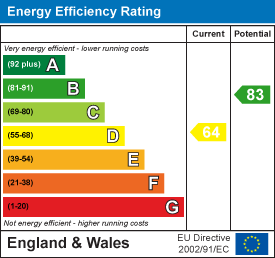Room Descriptions
GRENVILLE ROAD, PRINCE ROCK, PL4 9QB
ACCOMMODATION
Access to the property is gained via a uPVC entrance door leading into the entrance lobby.
ENTRANCE LOBBY
Electric meter and fuse box. Walk-in store. Stairs ascending to the first floor accommodation. Door leading into the kitchen/dining room.
KITCHEN/DINING ROOM4.42 x 4.42 incl kitchen units (14'6" x 14'6" incl
A series of matching eye-level and base units with rolled-edge work surfaces and tiled splash-backs. Inset single drainer sink unit with one-&-a-half bowl and a mixer tap. Built-in 5-ring gas hob with an electric oven beneath and an extractor hood above. Space and plumbing for a washing machine. Space for a tumble dryer. Tiled floor. French-style double doors leading out onto an enclosed courtyard. Double-glazed window to the side elevation.
FIRST FLOOR LANDING
Window to the side elevation. Loft hatch. Stairs ascending to the first floor. Door leading to the bathroom.
BATHROOM3.31 x 2.25 (10'10" x 7'4")
White modern suite including low level toilet, pedestal wash handbasin and panel bath with mixer tap and Quadrant-style shower cubicle. Built-in storage cupboard. Obscured double-glazed window to the side elevation.
BEDROOM ONE4.82 x 3.20 (15'9" x 10'5")
Double-glazed window to the rear elevation.
SECOND FLOOR
Turning staircase rising to the utilised loft. Double-glazed window to the side elevation. Doorway opening into bedroom two.
BEDROOM TWO3.86 x 3.58 (12'7" x 11'8")
Double-glazed window to the rear elevation.
LOUNGE5.53 x 4.05 (18'1" x 13'3")
2 double-glazed windows to the front elevation.
UTILISED LOFT
Access from a turning staircase which leads to a loft area. Please note that there is restricted head height throughout this level.
SEPARATE WC1.39 x 1.01 (4'6" x 3'3")
Low level toilet and sink unit. Restricted head height access
AREA TWO2.41 x 1.87 (7'10" x 6'1")
Restricted head height access with sloping ceilings.
AREA ONE5.01 x 2.43 (16'5" x 7'11")
Restricted head height access with sloping ceilings to both front and rear elevations with Velux-style double glazed windows to the front and rear.





