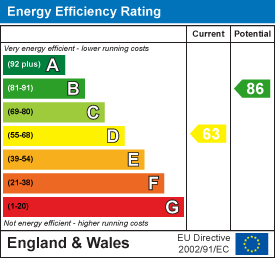Room Descriptions
YEALMPSTONE DRIVE, PLYMPTON, PL7 1HG
ACCOMMODATION
Access to the property is gained via a double-glazed entrance door leading to the entrance hall.
ENTRANCE HALL4 x 1.81 (13'1" x 5'11")
Door leading into the lounge. Stairs ascending to the first floor. Under-stairs storage cupboard.
LOUNGE4 x 3.29 (13'1" x 10'9")
Chimney breast, inset fire and hearth. Double-glazed window to the front elevation. Opening leading into the dining room area.
DINING ROOM AREA3.32 x 2.93 (10'10" x 9'7")
Window to the rear elevation. Door providing access to the garden. Door opening into the kitchen.
KITCHEN3.45 x 2.17 incl kitchen units (11'3" x 7'1" incl
Matching base and eye level units with work surfaces. Inset single drainer sink unit. Built-in storage cupboard. Space for a gas or electric cooker. Space for washing machine. Double-glazed windows to the side and rear elevations. Part-glazed door leading to the rear garden. Door returning to the hallway.
FIRST FLOOR LANDING
Double-glazed window to the side elevation. Doors providing access to the first floor accommodation.
BATHROOM1.19 x 1.45 (3'10" x 4'9")
Panel bath and sink unit. Window to the rear elevation.
SEPARATE TOILET1.90 x 0.76 (6'2" x 2'5")
Low level toilet. Window to the rear elevation.
BEDROOM TWO3.52 x 2.85 (11'6" x 9'4")
Double-glazed window to the rear elevation.
BEDROOM ONE3.13 x 3.87 (10'3" x 12'8")
Double-glazed window to the front elevation.
BEDROOM THREE2.84 x 1.97 (9'3" x 6'5")
Double-glazed window to the front elevation.
OUTSIDE
To the front of the property there is a sloped lawned area. An adjacent drive provides off-road parking. There are gates down the side of the property leading to further parking and the detached garage. To the rear there is a fenced enclosed garden which has a paved area adjacent to the rear of the property, some planted shrubs and a lawn.
GARAGE
Up-&-over door to the front elevation.



