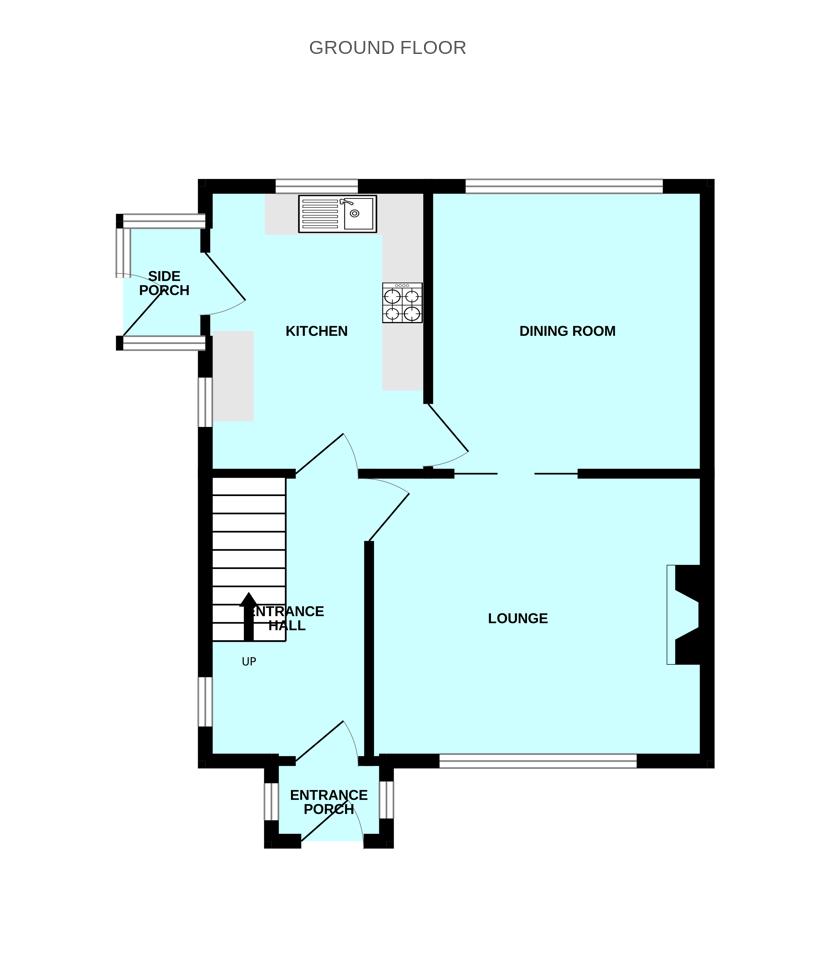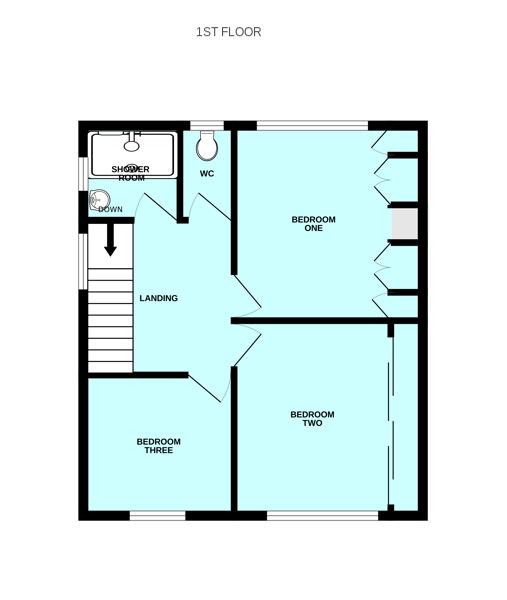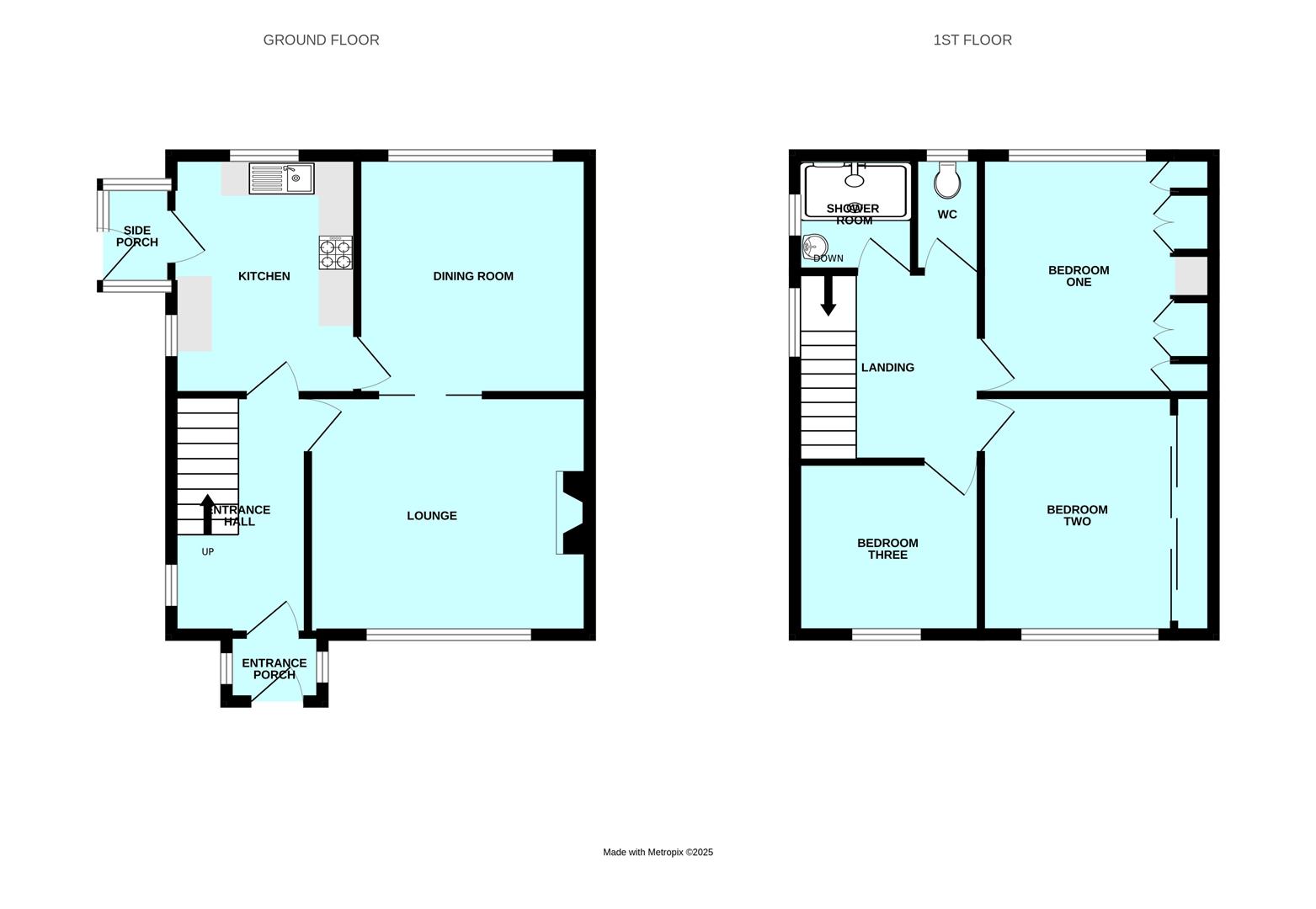Room Descriptions
SCONNER ROAD, TORPOINT, CORNWALL, PL11 2LJ
ACCOMMODATION
Entrance via a uPVC obscured double-glazed door into the porch.
PORCH1.37m x 1.14m (4'5" x 3'8" )
Dual aspect with uPVC double-glazed windows to both sides. An aluminium frosted double-glazed door opens to the entrance hall.
ENTRANCE HALL3.46m x 1.98m (11'4" x 6'5")
uPVC double-glazed window to the side. Staircase rising to the first floor landing with under-stairs storage cupboard. Doors open to the lounge & kitchen.
LOUNGE4.15m x 3.47m (13'7" x 11'4")
uPVC double-glazed window to the front with feature fireplace with wooden mantle & surround. Marble inset with marble hearth & living flame gas fire. Twin sliding wooden doors with glazed panels open into the dining room.
DINING ROOM3.47m x 3.42m (11'4" x 11'2" )
uPVC double-glazed window to the rear. Ample space for a dining table. Door into the kitchen.
KITCHEN3.47m x 2.71m (11'4" x 8'10")
Matching base & wall mounted units to include spaces for a cooker, fridge/freezer, washing machine & tumble dryer. Roll edge laminate work surfaces have inset 1.5 bowl stainless steel sink unit with mixer tap & tiled splash-back. uPVC double-glazed window to the rear. Aluminium glazed door opens to the outside porch.
OUTSIDE PORCH1.5m x 0.85m (4'11" x 2'9")
uPVC double-glazed windows to the side, front & rear. uPVC double-glazed door opens out to the rear garden.
FIRST FLOOR LANDING
Access hatch to roof void. Frosted uPVC double-glazed window to the side. Doors leading to the bedrooms, shower room & separate wc.
BEDROOM ONE3.46m x 3.42m (11'4" x 11'2")
uPVC double-glazed window to the rear. Fitted wardrobes with overhead storage unit & chest of drawers running along one wall.
BEDROOM TWO3.48m x 2.63m (11'5" x 8'7")
Fitted wardrobed with sliding doors running along one wall. uPVC double-glazed window to the front.
BEDROOM THREE2.74m x 2.41m (8'11" x 7'10")
uPVC double-glazed window to the front.
SHOWER ROOM1.66m x 1.44m (5'5" x 4'8")
Twin shower cubical with fitted seat. Dual shower-heads both rainfall & handheld. Wash hand basin inset into vanity storage cupboards below. Obscured uPVC double-glazed window to the side.
WC1.45m x 0.94m (4'9" x 3'1")
Close coupled wc. Frosted uPVC double-glazed window to the rear.
OUTSIDE
The property is approached via a wrought iron gate giving access to a paved path which leads to the front door. This is bordered on both sides by paved areas with inset shrubs & plants. A wooden gate gives access to a path leading to the side & rear garden. To the side we have a further paved patio with a courtesy wooden gate giving access to the side lane.
GARDEN
The enclosed rear garden is laid for ease of maintenance with a large paved patio & L-shaped area with raised flower beds. Outside tap.
GARAGEunable to measure at the time of inspection (unabl
AGENT'S NOTE
Cash buyers preferred as there is spray foam in the loft with limited lending available.
COUNCIL TAX
Cornwall
Council Tax Band: C
SERVICES PLYMOUTH
The property is connected to all the mains services: gas, electricity, water and drainage.



