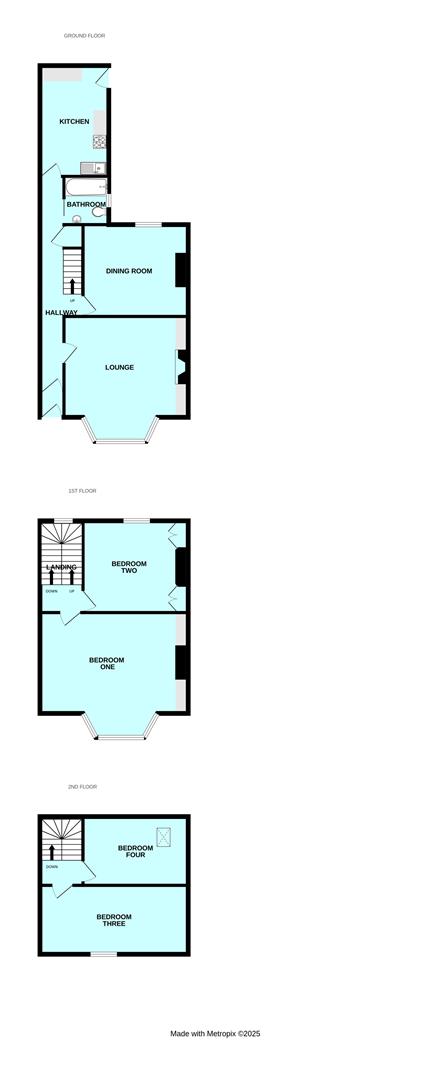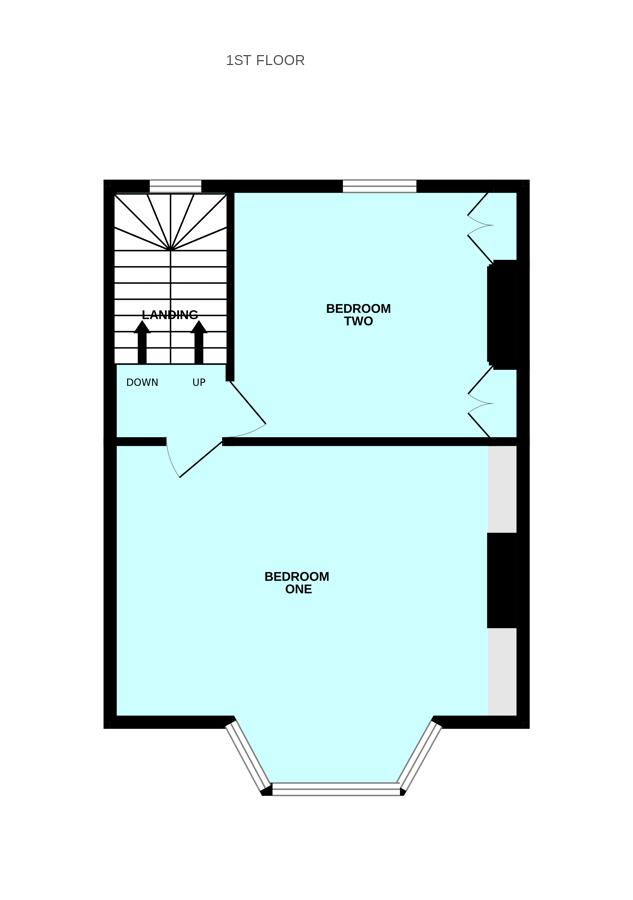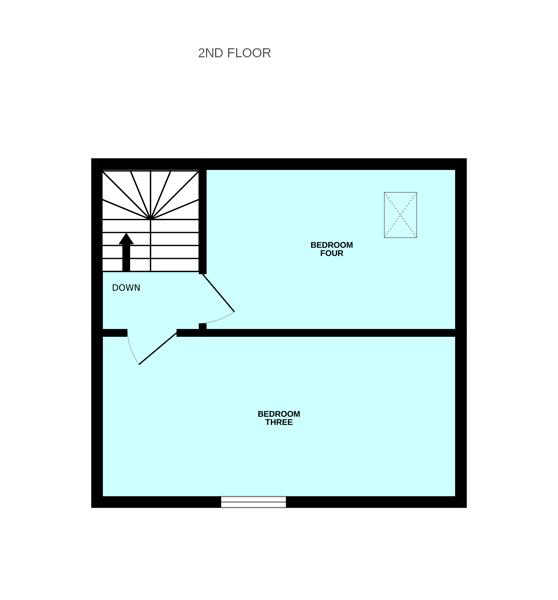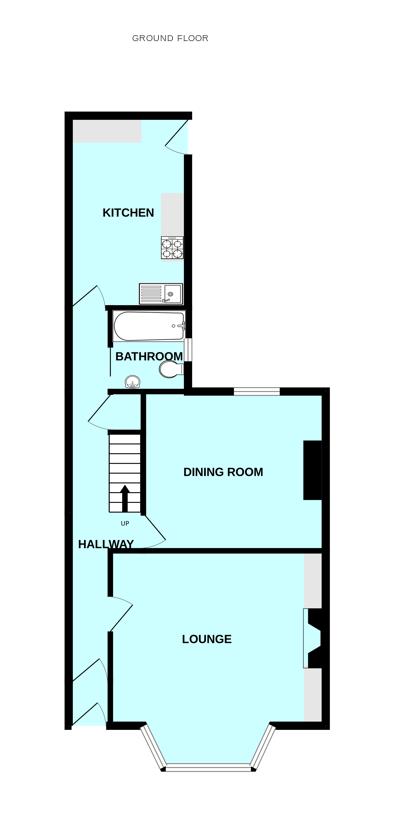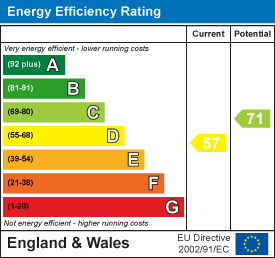Room Descriptions
DEVONPORT ROAD, STOKE, PLYMOUTH, PL3 4DF
ACCOMMODATION
Entrance via a wooden single-glazed door which opens into the porch.
PORCH1.19 x 0.97 (3'10" x 3'2")
Wooden door with obscured glazed panel opens into the entrance hall. Door opening into the lounge, dining room, kitchen & sliding door to the bathroom. Staircase rising to the first floor landing with under-stairs storage cupboards.
LOUNGE4.27 x 3.81 plus the bay (14'0" x 12'5" plus the b
uPVC double-glazed bay window to the front. Feature fireplace with tiled hearth mantle & surround with gas fire.
DINING ROOM3.52 x 4.05 (11'6" x 13'3")
Feature fireplace. Tiled hearth mantle & surround. uPVC double-glazed window to the rear.
BATHROOM1.81 x 1.69 (5'11" x 5'6")
Suite of panelled bath with electric shower over, low level wc & pedestal wash hand basin. Obscured single-glazed window to the side.
KITCHEN4.21 x 2.65 (13'9" x 8'8")
Matching base & wall mounted units. Space for a cooker, fridge freezer & washing machine. Roll edge stainless steel sink unit inset into a base unit. Single-glazed window to the side. Wooden door with glazed panel opens out to the rear garden.
FIRST FLOOR LANDING
Doors leading to the bedrooms.
BEDROOM ONE3.87 plus the bay x 5.51 (12'8" plus the bay x 18'
uPVC double-glazed bay window to the front. Covings.
BEDROOM TWO3.62 x 3.77 (11'10" x 12'4")
Fitted storage units to both chimney breast recesses. Double-glazed window to the rear.
SECOND FLOOR LANDING
Doors leading to 2 further rooms.
BEDROOM THREE5.57 x 2.5 (18'3" x 8'2")
uPVC double-glazed window to the front. Wooden floorboards. Velux window to the roof.
BEDROOM FOUR3.9 x 2.59 (12'9" x 8'5")
COUNCIL TAX
Plymouth City Council
Council Tax Band: C
SERVICES PLYMOUTH
The property is connected to all the mains services: gas, electricity, water and drainage.
