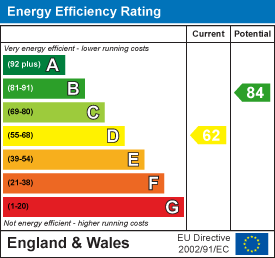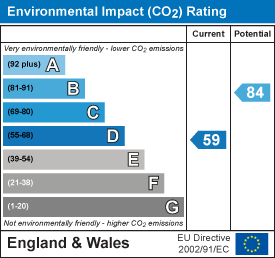Room Descriptions
39 CHURCH ROAD, PLYMSTOCK, PLYMOUTH PL9 9AWAccommodation
Front door opening into the entrance porch.
ENTRANCE PORCH
Tiled floor. uPVC double-glazed windows with fitted blinds to 2 elevations. Hardwood front door opening into the lounge.
LOUNGE24' 4" x 13' 4" maximum dimensions (7.42m x 4.06m)
A generous dual aspect reception room with a uPVC double-glazed window to the front elevation with fitted blind and a timber sealed-unit double-glazed window to the rear opening into the atrium. Hardwood staircase ascending to the first floor. Feature beam fireplace with a hardwood mantel, slate hearth and wood-burner. Open plan access through into the dining room. A separate door leads to the kitchen.
DINING ROOM14' 1" x 10' 10" (4.29m x 3.3m)
Dual aspect with uPVC double-glazed windows to the front and side elevations. Fitted blinds to the front. A doorway opens into an inner hall.
INNER HALL
Doorway providing access to the kitchen. Door leading to the bathroom.
KITCHEN14' 8" x 8' 9" (4.47m x 2.67m)
Range of base and wall-mounted cabinets with contemporary cream gloss fascias, contrasting polished granite work surfaces and splash-backs. Inset stainless-steel 1½ bowl sink unit with a routed granite drainer. Space and plumbing for washing machine. Space for tumble-dryer. Integral dishwasher. Built-in AEG dual oven and grill, separate AEG stainless-steel 4-burner gas hob with a cooker hood and stainless-steel splash-back. Space for free-standing fridge/freezer. Spotlighting. Wall-mounted consumer unit. Slate floor. Dual aspect with uPVC double-glazed windows to the rear and side elevations. Wall-mounted gas boiler. Doors leading to the inner hall and lounge. A separate multi-pane glazed door opens into the atrium.
BATHROOM6' 4" x 5' 11" (1.93m x 1.8m)
Bath, wc and pedestal wash handbasin. Fully-tiled walls. Tiled floor. Over the bath is a fitted shower system with a curved glass screen. Chrome radiator/towel rail. Mirror. Medicine cabinet. Shaver point. uPVC obscured double-glazed window to the side elevation.
ATRIUM13' 7" x 8' 4" maximum dimensions (4.14m x 2.54m)
Tiled floor and slate steps. Double-glazed roof. uPVC double-glazed window to the rear. Storage cupboard which has a tiled floor and small uPVC double-glazed window. uPVC double-glazed door opening to the rear courtyard.
FIRST FLOOR LANDING
Providing access to the first floor accommodation. Traditional hardwood doors leading to the bedrooms. uPVC double-glazed window to the rear elevation. Loft hatch.
BEDROOM ONE14' 5" x 12' 7" (4.39m x 3.84m)
Situated to the front. Dual aspect with uPVC double-glazed windows to the front and side elevations. Matching hardwood doors opening to an over-stairs cupboard fitted with hanging rail.
BEDROOM TWO11' 11" x 9' 10" (3.63m x 3m)
Dual aspect with uPVC double-glazed windows to the rear and side elevations.
OUTSIDE
To the front a paved area leads to the main front entrance and a timber arched gateway provides access around the side of the cottage to the rear garden. The area to the side is laid to chippings with a wood store and the courtyard to the rear is enclosed by walling and laid to paving with a small border laid to slate chippings. Outside lighting. Rear access gate.
AGENT'S NOTE
Please be aware that most of the rooms within this cottage are an irregular shape and we have used the maximum dimensions in most instances.



