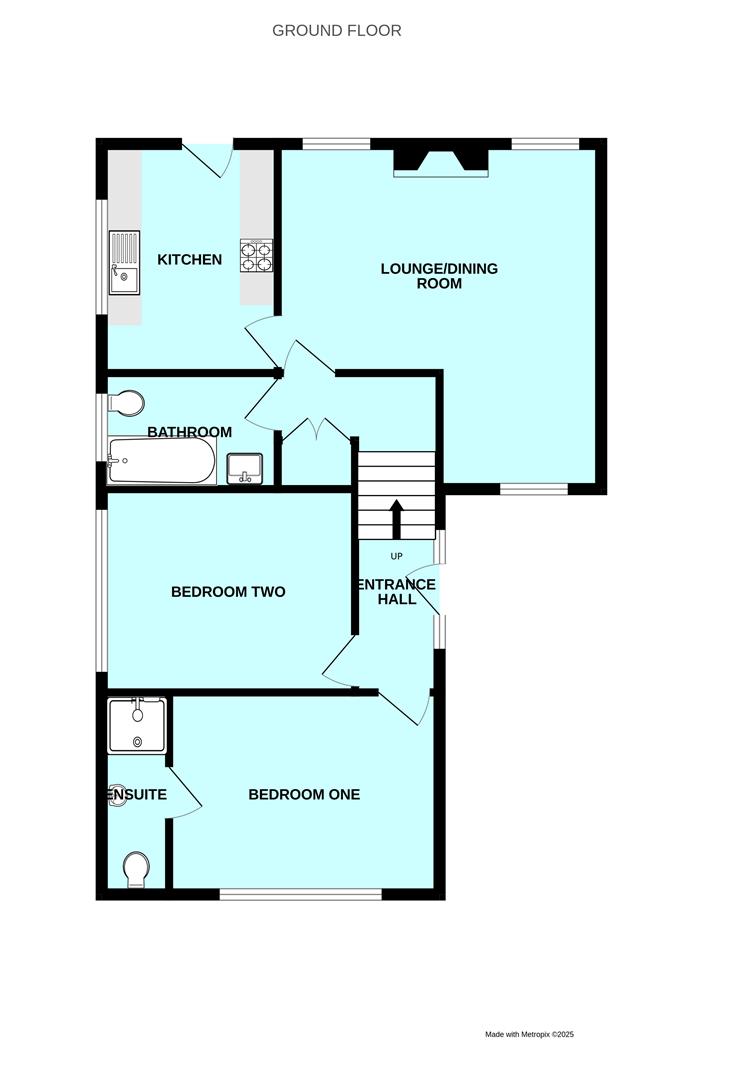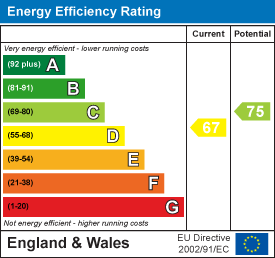Room Descriptions
LIPPELL DRIVE, PLYMSTOCK, PL9 9EL
ACCOMMODATION
Front door opening into the entrance hall.
ENTRANCE HALL
Providing access to the accommodation. Steps providing split-level access to the top level where this is a double cupboard with an additional cupboard above housing the consumer unit and electric meter.
LOUNGE/DINING ROOM5.16m x 4.75m max dimensions (16'11 x 15'7 max dim
An open-plan 'L-shaped' room which is dual aspect with 2 windows to the rear elevation overlooking the garden and a window to the front providing lovely views over the water towards Plymouth Hoe. Fireplace. Ample space for seating and dining. Doorway opening into the kitchen.
KITCHEN3.33m x 2.59m (10'11 x 8'6)
Fitted with a range of base and wall-mounted cabinets with matching work surfaces and tiled splash-backs. Stainless-steel single drainer sink unit. Inset hob with a cooker hood above. Built-in oven. Space for free-standing fridge-freezer. Space for slimline dishwasher. Integral washing machine. Wall-mounted Ideal gas boiler. Inset ceiling spotlights. Window to the side elevation. Partly-glazed door to the rear leading to outside.
BATHROOM2.59m x 1.68m (8'6 x 5'6)
Suite comprising a bath, wc and basin with a cupboard beneath. Matching wall cabinet with a mirror above the basin. Towel rail/radiator. Partly-tiled walls. Obscured window to the side elevation.
BEDROOM ONE3.94m x 3.00m (12'11 x 9'10)
Window to the front elevation with lovely views. Doorway opening into the ensuite wc.
ENSUITE SHOWER ROOM2.97m x 0.89m (9'9 x 2'11)
Fitted with an enclosed tiled shower with a glass door, pedestal basin and wc.
BEDROOM TWO3.61m x 3.02m (11'10 x 9'11)
Window to the side elevation.
GARAGE4.98m x 2.49m (16'4 x 8'2)
Up-&-over door to the front elevation. Power and lighting.
OUTSIDE
A driveway provides access and runs alongside the bungalow accessing the garage. A separate pathway leads to the main front entrance. The front garden has an area laid to lawn with bordering shrubs. The rear garden, enjoys a south-easterly aspect, is stocked with a variety of mature shrubs, together with a decking area laid adjacent to the property.
COUNCIL TAX
Plymouth City Council
Council tax band C
SERVICES
The property is connected to all the mains services: gas, electricity, water and drainage.

