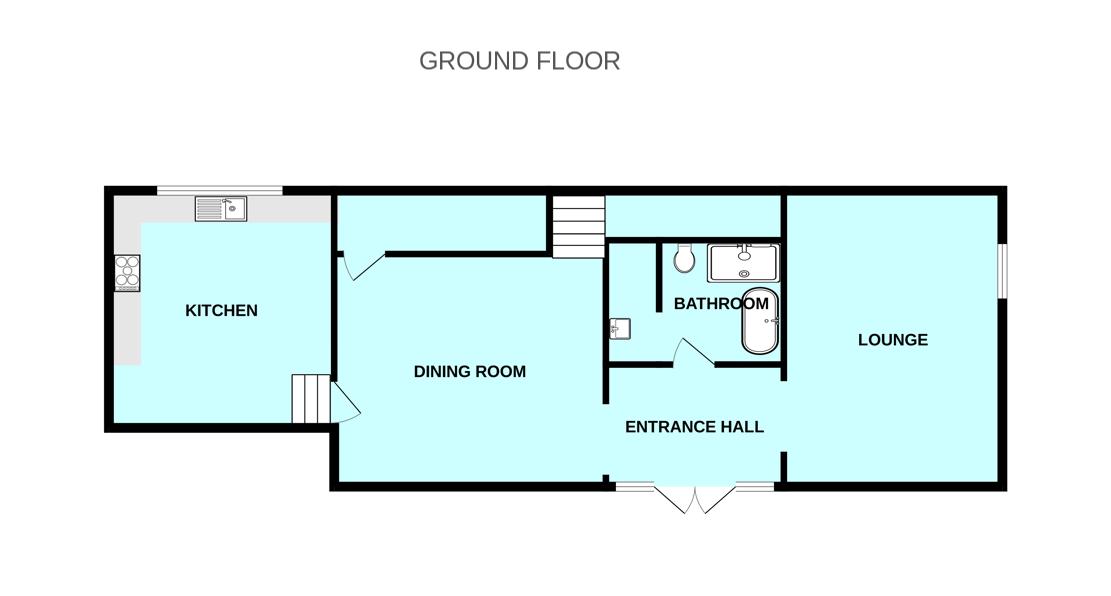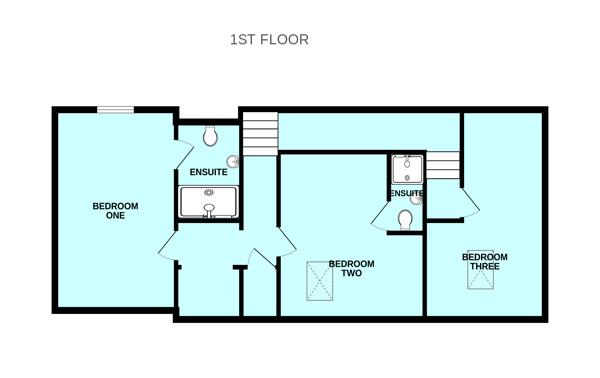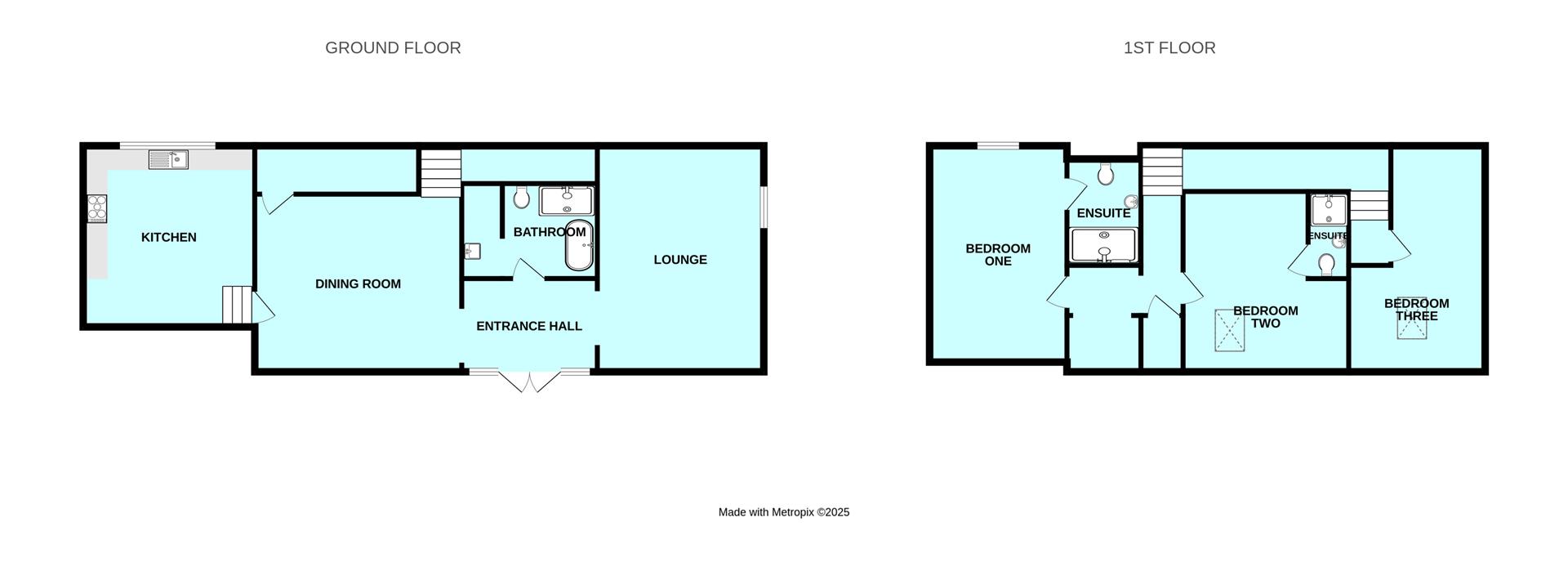Room Descriptions
DAWES LANE, ELBURTON, PL9 8DJ
ACCOMMODATION
2 glazed front doors with fitted blinds and matching windows either side opening into the entrance hall.
ENTRANCE HALL3.25m x 2.29m (10'8 x 7'6)
Providing access to the ground floor accommodation. Tiled floor.
LOUNGE5.33m x 3.96m (17'6 x 13')
A superb reception room with feature vaulted ceiling and exposed timbers. Exposed floor boards. Windows to the front and side elevations.
DINING ROOM4.90m x 4.29m (16'1 x 14'1)
Staircase ascending to the first floor. Storage cupboards. Exposed floor boards. Inset ceiling spotlights. Window to the front elevation. Doorway leading to the kitchen.
KITCHEN/BREAKFAST ROOM4.37m x 4.17m (14'4 x 13'8)
A superb room fitted with matching cabinets and feature island with a breakfast bar, complemented by polished hard wood work surfaces. Inset one-&-a-half bowl sink unit. Space for Range-style cooker with a cooker hood above. Space for an American-style fridge-freezer. Built-in dishwasher. Integral washing machine. Larder cupboard. Wall-mounted Glow worm gas boiler concealed by a matching cabinet. Feature exposed floor boards. Inset ceiling spotlights. Window with fitted blind to the rear elevation.
BATHROOM3.35m x 3.30m max dimensions (11' x 10'10 max dime
Comprising a free-standing bath with a floor-mounted mixer tap, separate enclosed shower with fixed glass screens and a fitted shower system and wc with a concealed cistern and a push-button flush. Tiled floor. Partly-tiled walls. Inset ceiling spotlights.
SPLIT-LEVEL LANDING
The landing and stairs are laid to exposed oak and provide access to the top floor accommodation. Feature vaulted ceiling. Inset ceiling spotlights. Recessed cupboard fitted with a hanging rail. Alcove fitted with hanging rail.
BEDROOM ONE4.50m x 3.33m (14'9 x 10'11)
Feature vaulted ceiling with exposed beams. Exposed floor boards. Window with fitted blind to the rear elevation.
ENSUITE SHOWER ROOM2.06m x 1.02m (6'9 x 3'4)
Comprising an enclosed tiled shower, wc and wall-mounted basin with a tiled splash-back. Mirror and light over the basin. Chrome towel rail/radiator. Bathroom cabinet. Tiled floor.
BEDROOM TWO4.29m x 2.92m (14'1 x 9'7)
Feature vaulted ceiling. Inset ceiling spotlights. Exposed oak floor boards. Velux-style roof window.
ENSUITE SHOWER ROOM2.31m x 0.91m (7'7 x 3')
Comprising an enclosed tiled shower, wall-mounted basin and wc. Mirror over the basin. Wall-mounted bathroom cabinet. Chrome towel rail/radiator. Tiled floor.
BEDROOM THREE2.44m x 2.21m (8' x 7'3)
Accessed via a separate staircase. Exposed oak flooring. Velux-style window. Inset ceiling spotlights.
GARAGE5.41m x 3.66m (17'9 x 12')
Remote roller door to the front elevation. Pitched roof with loft storage. Power and lighting. The garage opens onto Dawes Lane.
OUTSIDE
Between the house and the garage there is an enclosed courtyard offering a high degree of privacy and seclusion. The courtyard to laid to slate. This area also provides access to the garage. Outside lighting. Communal courtyard. Allocated parking space. Visitor parking facilities.
COUNCIL TAX
Plymouth City Council
Council tax band E
SERVICES
The property is connected to all the mains services: gas, electricity, water and drainage.
AGENT'S NOTE
There is an annual communal charge of £289. This covers lighting and gardening within communal areas and external parking.



