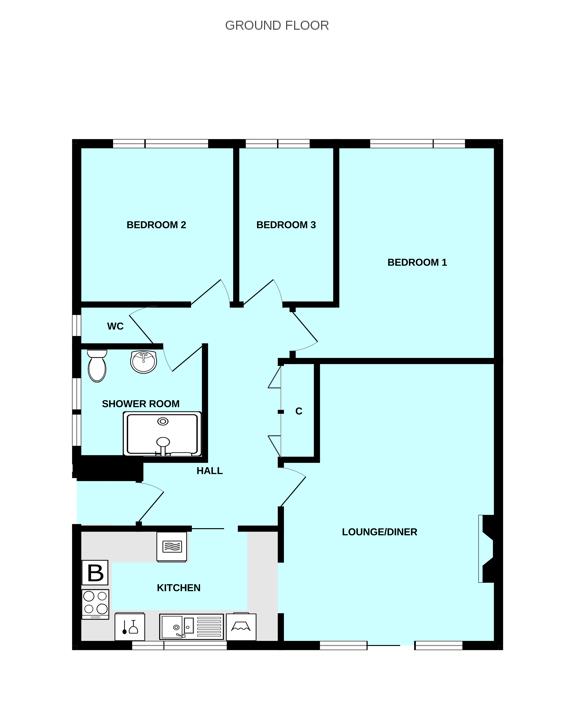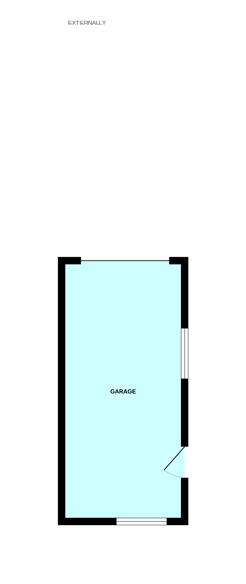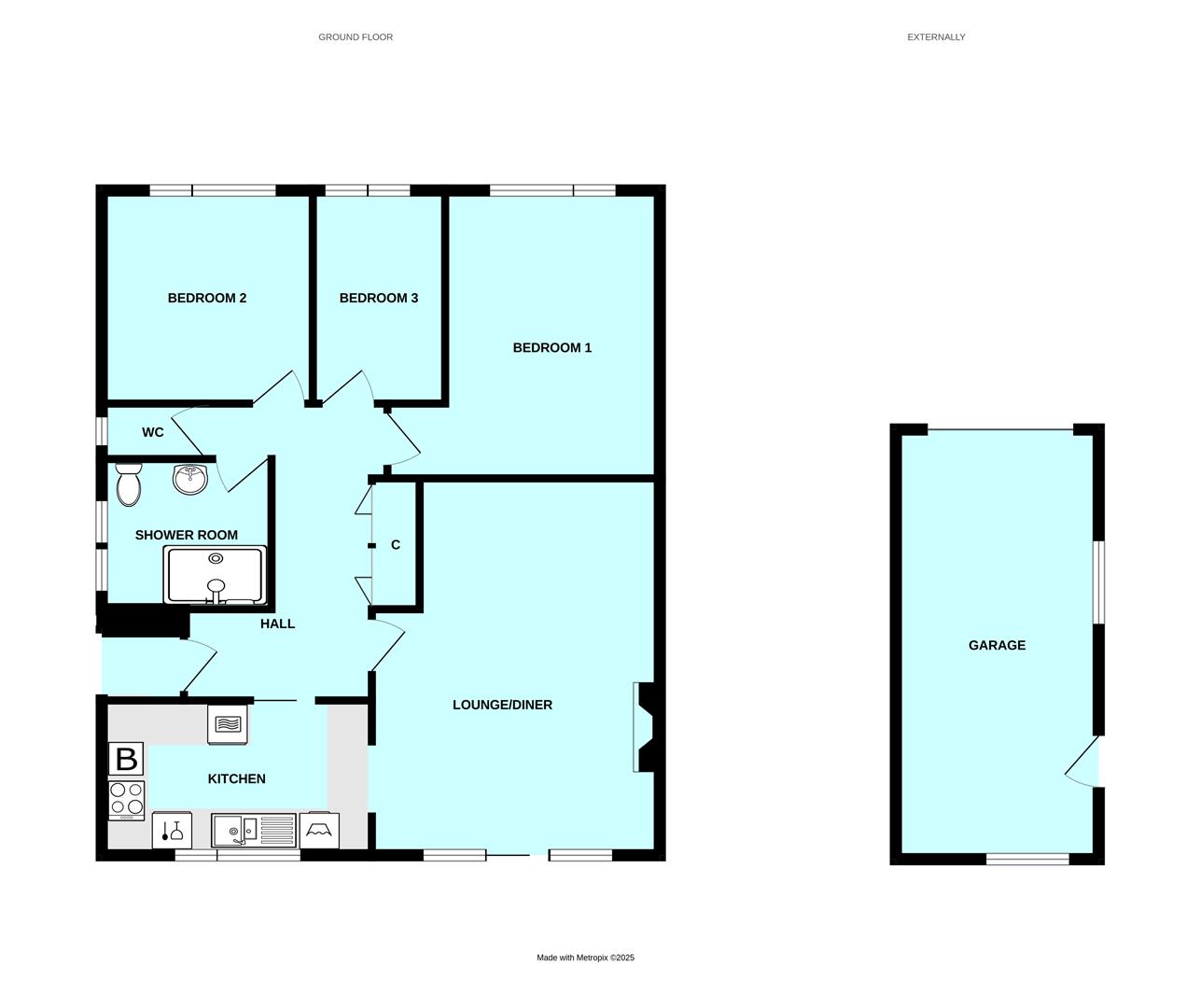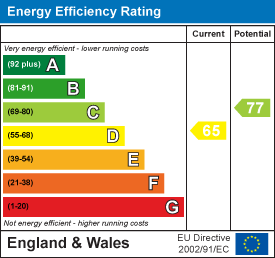Room Descriptions
ROTHBURY GARDENS, THORNBURY, PLYMOUTH, PL6 8TU
LOCATION
Found in this popular established residential area of Thornbury with a variety of local services & amenities nearby. The position is also convenient for access into Derriford Hospital & business parks. Easy access into the city & close by connection to major routes in other directions.
ACCOMMODATION
ENTRANCE PORCH1.24m x 0.91m (4'1 x 3')
HALL
Central hall with useful storage cupboard. Large hatch with pull down ladder to access the loft with good head height, centrally loosely boarded, potential storage & light point.
LOUNGE/DINING ROOM5.56m x 4.27m maximum (18'3 x 14' maximum)
Fireplace with electric fire.
KITCHEN3.96m x 2.29m (13' x 7'6)
Window overlooking rear garden. Integrated appliances include Hotpoint washer & dryer, 1.5 bowl sink unit, Jackson dishwasher, Ceram 4 ring electric hob, Hotpoint oven & floor standing Worcester Comfort RF boiler servicing the central heating & domestic hot water.
BEDROOM ONE4.27m x 3.18m (14' x 10'5)
BEDROOM TWO3.12m x 2.64m (10'3 x 8'8)
BEDROOM THREE3.15m x 1.96m (10'4 x 6'5)
SHOWER ROOM2.51m x 1.96m (8'3 x 6'5)
Modern suite with shower, wc & wash hand basin.
WC1.52m x 0.81m (5' x 2'8 )
WC.
EXTERNALLY
GARDENS ON THREE SIDES
LONG WIDE DRIVE
GARAGE6.35m x 3.00m (20'10 x 9'10)
Up & over door to the front. Gas meter. Separately alarmed.
COUNCIL TAX
Plymouth City Council
Council Tax Band: D
SERVICES PLYMOUTH
The property is connected to all the mains services: gas, electricity, water and drainage.



