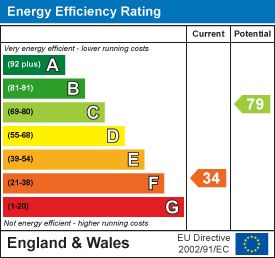Room Descriptions
ELBURTON ROAD, ELBURTON, PL9 8HZ
ACCOMMODATION
Timber double front door opening into an entrance vestibule.
ENTRANCE VESTIBULE
Quarry-tiled mosaic floor. Original timber leaded stained-glass door opening into the hallway.
ENTRANCE HALLWAY4.80m x 1.32m (15'9 x 4'4)
Providing access to the accommodation. Dado and picture rails. Staircase ascending to the first floor.
SITTING ROOM4.45m into bay x 3.68m (14'7 into bay x 12'1)
3-sided bay window to the front elevation. Chimney breast with fireplace. Picture rail.
LOUNGE/DINING ROOM8.18m x 3.48m (26'10 x 11'5)
A dual aspect reception room with 2 chimney breasts featuring matching fireplaces with mahogany surrounds, tiled insets and hearths. Picture rail. Storage heater.
KITCHEN4.09m x 3.38m (13'5 x 11'1)
Base and wall-mounted cabinets. Stainless-steel single drainer sink. Space for fridge-freezer. Space for further free-standing appliances. Under-stairs storage cupboard. Wall-mounted gas boiler. Original quarry-tiled mosaic floor. Partly-tiled walls. Window to the rear elevation overlooking the garden.
PANTRY1.27m x 0.89m (4'2 x 2'11)
Shelving including the original slate shelf. Electric meter and fuse boxes. Original quarry-tiled mosaic floor. Obscured window.
REAR VESTIBULE2.57m x 0.94m (8'5 x 3'1)
Providing access to the original conservatory and downstairs wc. Recessed cupboard fitted with shelving and including a free-standing cast iron safe (being left and included within the sale). Original quarry-tiled mosaic floor.
ORIGINAL CONSERVATORY3.07m x 1.24m (10'1 x 4'1)
Retaining its quarry-tiled mosaic floor. Obscured glazed windows. Leaded stained-glass wickets. uPVC obscured glazed door opening into the uPVC conservatory.
uPVC CONSERVATORY3.68m x 2.36m (12'1 x 7'9)
Extended off the original building. Tiled floor. Full-height windows to 3 elevations. Double-glazed roof. Doors leading to outside. Views over the garden.
DOWNSTAIRS WC1.47m x 0.97m (4'10 x 3'2)
Fitted with a high-flush wc. Quarry-tiled mosaic floor. Partly-tiled walls. Obscured window.
FIRST FLOOR LANDING4.70m x 2.08m max dimensions incl stairs (15'5 x 6
Providing the first floor accommodation. Storage heater. Picture rail. Original leaded stained glass sash window to the side elevation.
BEDROOM ONE4.55m x 4.27m (14'11 x 14')
Chimney breast with fireplace. Storage heater. Picture rail. Window to the front elevation.
BEDROOM TWO4.39m x 3.63m (14'5 x 11'11)
Chimney breast with fireplace. Built-in storage to one side of the chimney breast. Storage heater. Picture rail. Window to the front elevation.
BEDROOM THREE3.94m x 3.48m (12'11 x 11'5)
Chimney breast with fireplace. Built-in storage to one side of the chimney breast. Picture rail. Window to the rear elevation with views over the garden.
BEDROOM FOUR2.44m x 2.41m (8' x 7'11)
Built-in storage cupboard with shelving. Additional wall-mounted storage cupboards. Picture rail. Window to the rear elevation overlooking the garden.
BATHROOM2.41m x 2.11m (7'11 x 6'11)
Comprising a small seated bath, pedestal basin and wc. Wall-mounted cabinet. Wall-mounted electric fan heater. Partly-tiled walls. Loft hatch. Obscured window to the rear elevation.
GARAGE5.49m x 3.07m (18' x 10'1)
Remote roller door to the front elevation. Pitched roof. Shelving. Window to the side elevation.
DETACHED TIMBER CABIN/WORKSHOP6.05m x 3.05m (19'10 x 10')
Constructed beneath a pitched roof.
OUTSIDE
To the front a tarmac driveway provides access and off-road parking. There is also a shrub/flower bed. The garden to the side of the property is laid to lawn with bordering shrub and flower beds. A paved pathway provides access around the side elevation. Outside tap. The rear garden, is accessed through a gate, and is mainly laid to lawn together with mature planting, small trees, shrub and flower beds. There is an additional area housing the detached timber cabin/workshop.
COUNCIL TAX
Plymouth City Council
Council tax band D



