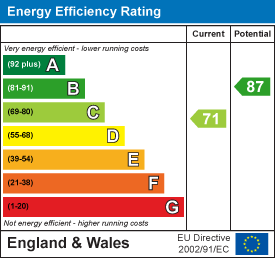Room Descriptions
LONGWOOD CLOSE, PLYMPTON, PLYMOUTH PL7 2HD
ACCOMMODATION
uPVC double-glazed sliding patio door opening into the entrance porch.
ENTRANCE PORCH1.58 x 0.60 (5'2" x 1'11")
uPVC double-glazed patterned-glass door opening into the entrance hall. uPVC double-glazed window to the front elevation.
ENTRANCE HALL3.03 x 1.73 (9'11" x 5'8")
Door leading to the lounge. Stairs ascending to the half landing. Under-stairs storage cupboard.
LOUNGE4.58 x 3.28 (15'0" x 10'9")
Gas fire set onto a stone hearth with stone surround. uPVC double-glazed window to the front elevation.
HALF LANDING
Door opening to the kitchen/diner. Stairs ascending to the second half landing. Obscured uPVC double-glazed window to the side elevation.
KITCHEN/DINER5.08 x 3.33 (16'7" x 10'11")
Fitted with a range of matching base and wall-mounted units incorporating a roll-edged laminate worktop with inset 4-ring gas hob with stainless-steel extraction over and tiled splash-back, stainless-steel sink and mixer tap. Integrated Neff oven, under-counter fridge, freezer and washing machine (not tested). uPVC double-glazed sliding patio door opening to the rear garden. uPVC double-glazed window to the rear elevation.
SECOND HALF LANDING
Doors providing access to bedrooms one and three. Stairs ascending to the third half landing. uPVC double-glazed window to the side elevation.
BEDROOM ONE3.78 x 3.30 (12'4" x 10'9")
Fitted bed surround with vanity unit, wardrobes and storage over. uPVC double-glazed window to the front elevation.
BEDROOM THREE2.43 x 2.29 (7'11" x 7'6")
Fitted wardrobes, desk and storage. uPVC double-glazed window to the front elevation.
THIRD HALF LANDING
Doors leading to bedroom two, bathroom and separate wc. Up-&-over hatch to boarded, insulated loft space with power and lighting.
BEDROOM TWO3.3 x 3.08 (10'9" x 10'1")
Built-in storage cupboard housing the water tank and boiler. uPVC double-glazed window to the rear elevation.
BATHROOM1.95 x 1.72 (6'4" x 5'7")
Fitted with a suite comprising a panelled bath and wash handbasin. Obscured uPVC double-glazed window to the rear elevation.
SEPARATE WC1.76 x .8 (5'9" x .26'2")
Boxed-in mid-cistern wc. Obscured uPVC double-glazed window to the side elevation.
GARAGE5.78 x 2.65 (18'11" x 8'8")
Up-&-over door. Power and lighting. Courtesy door to the rear opening to the garden.
OUTSIDE
The property is approached via a concrete, slabbed walkway, with an area of lawn with shrub borders. A driveway to the side provides off-road parking and leads to the garage. To the rear the garden is fully-enclosed and southerly-facing and includes a patio area with steps ascending to a lengthy lawned area with a raised rockery and a pond on the lower level with the remainder dotted with mature shrubs, bushes and trees.
COUNCIL TAX PCC
Plymouth City Council
Council Tax Band: C
SERVICES
The property is connected to all the mains services: gas, electricity, water and drainage.



