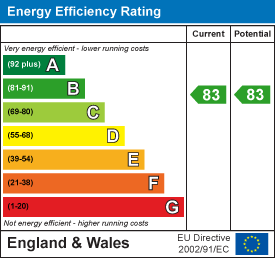Room Descriptions
RIDGE PARK ROAD, PLYMPTON, PLYMOUTH PL7 2FG
ACCOMMODATION
COMMUNAL ENTRANCE
Video entry phone system with door into communal lobby with lift to all floors and garage areas. Door to staircase giving access to the first and second floors. Door into the inner communal hallway.
COMMUNAL HALLWAY
Door providing access into the apartment.
ENTRANCE HALL
Wall-mounted video phone entry system. Wooden floor with under-floor heating. Doors providing access to the lounge, bedrooms and bathroom. Boiler cupboard. Storage cupboard.
LOUNGE/DINER5.24 x 3.43 (17'2" x 11'3")
Wall-mounted contemporary electric fire. Wooden flooring with under-floor heating. Ceiling spotlighting. uPVC double-glazed sash bay window to the the overlooking the rear garden. Open plan access into the kitchen.
KITCHEN3.45 x 2.08 (11'3" x 6'9")
Fitted with a range of matching base and wall-mounted units incorporating granite work surface with inset 5-burner gas hob, filter hood and inset stainless-steel unit with mixer tap. Integrated fridge, freezer, double oven, dishwasher and washer/dryer.
BEDROOM ONE3.96 x 2.66 (12'11" x 8'8")
Range of fitted bedroom furniture including twin wardrobes and bedside cabinets. Under-floor heating. uPVC double-glazed sash window to the rear. Door opening to the ensuite.
ENSUITE2.13 x 1.52 (6'11" x 4'11")
Fitted with a matching suite comprising shower cubicle with fitted shower, vanity-style wash handbasin with storage cupboards below and close-coupled wc with hidden cistern. Extractor fan.
BEDROOM TWO3.96 x 2.62 (12'11" x 8'7")
Under-floor heating. uPVC double-glazed French doors opening to the gardens.
SHOWER ROOM2.34 x 2.27 (7'8" x 7'5")
Fitted with a matching suite comprising walk-in shower with mixer over, vanity-style wash handbasin with storage cupboards beneath and close-coupled wc with hidden cistern. Fully-tiled walls and floor. Chrome heated towels rail. Extractor fan.
OUTSIDE
Directly behind the apartment is a stone-chipped seating area which leads onto the communal gardens - mainly laid to lawn with a large patio area and well-established shrubs, trees and plants. Secure, underground allocated car parking space.
LEASE INFORMATION
980 years remaining
Ground rent £175 per annum
Service charge £2,242.44 per annum which includes water, window communal cleaning and lighting, garden maintenance, building maintenance and buildings insurance.
COUNCIL TAX PCC
Plymouth City Council
Council Tax Band: C
SERVICES
The property is connected to all the mains services: gas, electricity, water and drainage.

