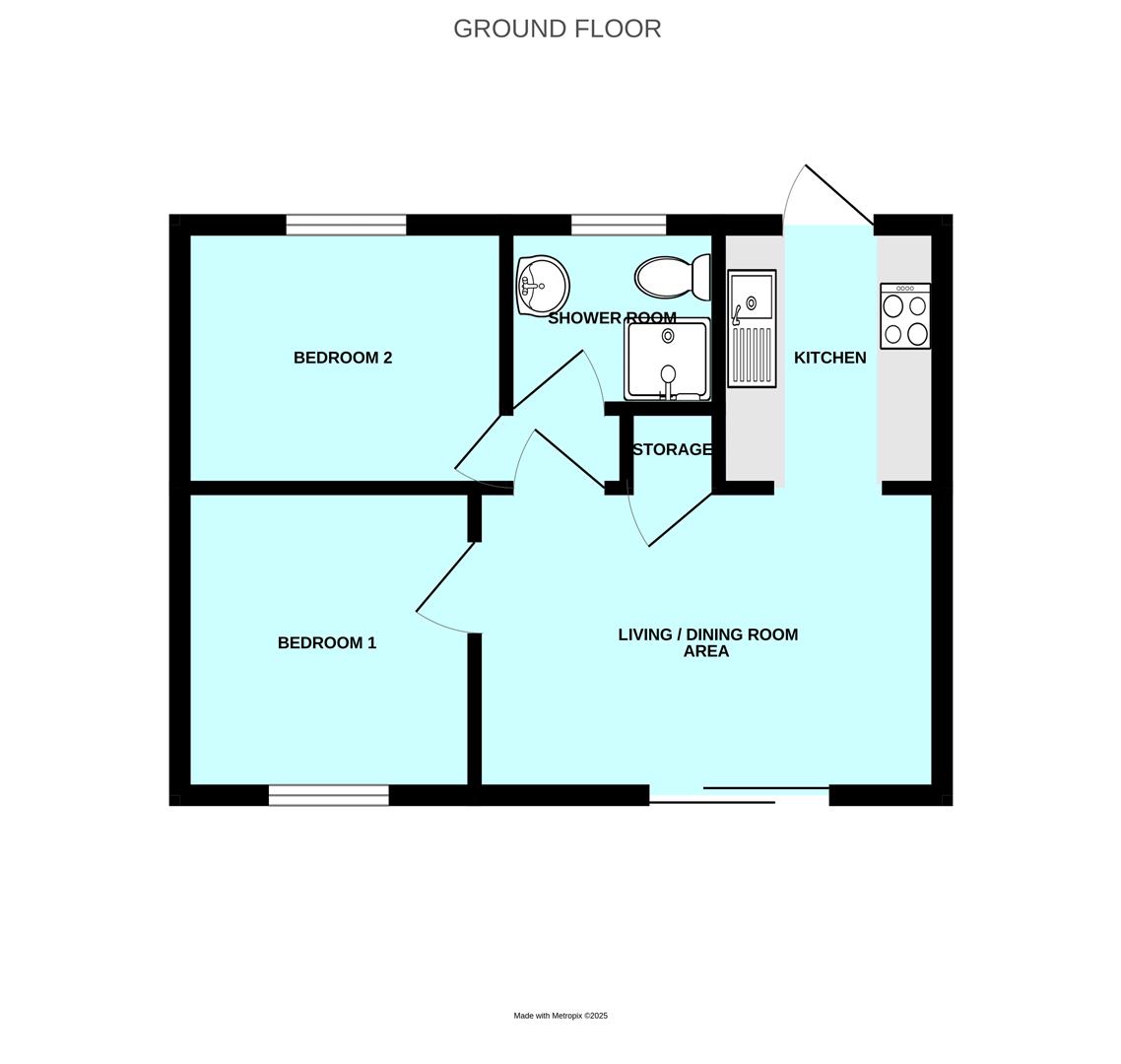Room Descriptions
BOVISAND PARK, DOWN THOMAS, PL9 0AE
ACCOMMODATION
Access to the property is gained via the double-glazed sliding patio doors leading into the living/dining area.
LIVING/DINING AREA3.90 x 2.92 (12'9" x 9'6")
Built-in storage cupboard. Electric heater. Laminate floor.
KITCHEN AREA2.49 x 1.97 (8'2" x 6'5")
Within the kitchen area there is a series of matching white high gloss eye-level and base units with work surfaces and splash-backs. Inset 4-ring electric hob with an electric oven beneath. Inset stainless-steel one-&-a-half bowl sink unit. Windows and doors leading to the rear.
BEDROOM ONE2.57 x 2.46 (8'5" x 8'0")
Window to the front elevation. Built-in wardrobe. Sink unit. Laminate floor.
BEDROOM TWO2.72 x 2.18 (8'11" x 7'1")
Built-in wardrobe. Laminate floor.
SHOWER ROOM1.70 x 1.54 (5'6" x 5'0")
Comprising a corner shower cubicle, low level toilet and sink unit with cupboard beneath. Obscured glazed window to the rear elevation.
COUNCIL TAX
South Hams District Council
Council tax band A
AGENT'S NOTE
The chalet is leasehold with 74 years remaining of a 99 year lease. The lease started on the 1st June 2000.
Each chalet owns a share of the freehold.
The ground rent is £5 per annum and the service charge is £1,170 per annum. This includes mains water and buildings insurance.
There are 6 weeks of the year where you are unable to stay overnight at the accommodation, from the 6th January until the end of February.
