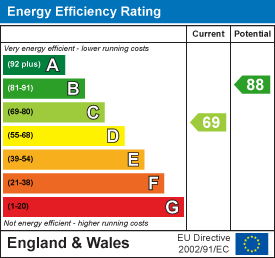Room Descriptions
DOLPHIN COURT ROAD, PLYMSTOCK, PL9 8RN
ACCOMMODATION
Front door opening into the entrance hall.
ENTRANCE HALL3.05m x 2.90m max dimensions (10' x 9'6 max dimens
An 'L-shaped' room providing access to the accommodation. Pull-down loft ladder leading to the utilised loft space. Recessed cupboard.
UTILISED LOFT SPACE4.93m x 3.63m (16'2 x 11'11)
Boarded. Velux windows to 2 elevations providing lovely views.
OPEN-PLAN LIVING ROOM & KITCHEN7.01m x 4.32m max dimensions (23' x 14'2 max dimen
An open-plan 'L-shaped' room with fitted flooring throughout. Ample space for seating and dining. Breakfast bar. The kitchen area has a range of base and wall-mounted cabinets with matching fascias, work surfaces and tiled splash-backs. Space for free-standing cooker, fridge-freezer and washing machine. Built-in boiler cupboard housing the Worcester gas boiler. Window to the rear elevation overlooking the garden. Glazed double doors opening into the garden room.
GARDEN ROOM2.87m x 2.41m (9'5 x 7'11)
Tiled floor. Double-glazed windows to 2 elevations. Doorway leading to outside. Views over the garden.
BEDROOM ONE3.73m into bay x 3.45m (12'3 into bay x 11'4)
Bay window to the front elevation with views across Dunstone Road towards Plymouth.
BEDROOM TWO3.51m x 3.45m (11'6 x 11'4)
Chimney breast with a fitted fireplace. Window to the front elevation with views over Dunstone Road towards Plymouth.
BATHROOM1.96m x 1.78m (6'5 x 5'10)
Comprising a bath with a mixer tap shower system over and a glass screen, basin with a cupboard beneath and a wc. Wall-mounted mirror. Wall-mounted chrome towel rail/radiator. Obscured window to the side elevation.
GARAGE4.75m x 2.44m (15'7 x 8')
Up-&-over door to the front elevation. Window to the rear. Power and lighting.
OUTSIDE
A tarmac driveway provides off-road parking and access to the bungalow. The drive continues alongside the property to the garage. The front entrance is situated along the side elevation. The front garden has been hard landscaped with chippings for ease of maintenance together with mature shrubs. The rear garden is laid to lawn together with some mature shrubs and small trees.
COUNCIL TAX
Plymouth City Council
Council tax band C
SERVICES
The property is connected to all the mains services: gas, electricity, water and drainage.
