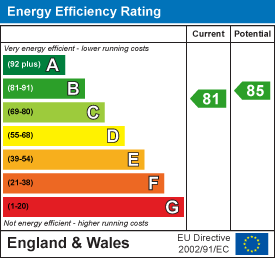Room Descriptions
HILLSIDE COURT, PLYMPTON, PLYMOUTH PL7 2FR
ACCOMMODATION
Wooden door opening into the entrance hall.
ENTRANCE HALL2.68 x 1.42 (8'9" x 4'7")
Doors providing access to the lounge/diner, bedroom and the shower room. Storage cupboard.
LOUNGE/DINER5.29 x 3.86 narr to 2.56 (17'4" x 12'7" narr to 8'
An 'L'-shaped room with an electric fireplace set onto a marble-effect hearth with surround and wooden mantel over. uPVC double-glazed door opening to a Juliette balcony, overlooking the communal garden. Double wooden doors with inset panelling opening to the kitchen.
KITCHEN2.24 x 1.85 (7'4" x 6'0")
Fitted with a matching range of base and wall-mounted units incorporating a roll-edged laminate worktop with inset 4-ring electric hob and extractor over. Inset stainless-steel sink unit with mixer tap. Integrated oven, fridge and freezer. Free-standing. Whirlpool dishwasher. uPVC double-glazed window to the rear elevation.
BEDROOM3.77 x 2.70 (12'4" x 8'10")
Built-in concertina-style mirrored wardrobe. uPVC double-glazed window to the rear elevation.
SHOWER ROOM2.62 x 2.55 (8'7" x 8'4")
Walk-in shower, vanity storage unit with inset wash handbasin and low-level wc. Storage cupboard. Extraction.
Hillside Court Development
Hillside Court is one of the most sought after McCarthy & Stone developments in Plymouth, with an on-site house manager and secure entry system. Panic buttons are available which alert the in-house manager and there is an out-of-hours care line for any emergencies.
LEASE INFORMATION
Lease 125 years from 2007
Annual Service Charge - £3,121.14
Annual Ground Rent - £425
COUNCIL TAX
Plymouth City Council
Council Tax Band: B
SERVICES
The property is connected to mains electricity, water and drainage.

