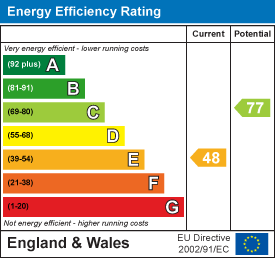Room Descriptions
BRAY SHOP, CALLINGTON, PL17 8PZ
ACCOMMODATION
Entrance via a uPVC double-glazed door which opens into a covered porch.
COVERED PORCH4.16 x 0.9 (13'7" x 2'11")
Door opens to the kitchen & inner hallway. Entrance into the garage.
KITCHEN3.18 x 2.6 (10'5" x 8'6")
Matching base & wall mounted units with space for a cooker. Roll edge laminate work surfaces have inset stainless steel single drainer with a mixer tap. uPVC double-glazed window to the front. Door opens to the lounge.
LOUNGE5.22 x 3.64 (17'1" x 11'11")
uPVC double-glazed window to the front. Door opens to the hallway.
HALLWAY
L-shaped hallway with doors leading to the bedrooms, shower room, storage cupboard & inner hall.
BEDROOM ONE4.66 x 3.63 (15'3" x 11'10")
uPVC double-glazed window to the rear.
BEDROOM TWO3.65 x 2.47 plus door access (11'11" x 8'1" plus d
uPVC double-glazed window to the rear. Door to the cupboard.
SHOWER ROOM2 x 1.95 (6'6" x 6'4")
Matching suite of close couple wc, pedestal wash hand basin & shower cubical with fitted shower. Obscured uPVC double-glazed window to the rear.
INNER HALLWAY
Door opens to the rear garden, covered porch area & utility.
UTILITY2.2 narrowing to 1.11 x 3.46 (7'2" narrowing to 3'
Plumbing for a washing machine. Space for a tumble dryer. Floor mounted oil central heating boiler.
GARAGE4.7 x 2.38 maximum (15'5" x 7'9" maximum)
OUTSIDE
The property is approached via a twin wrought iron gate which opens to a tarmac driveway allowing off-road parking for up to 2 vehicles.
GARDEN
To the rear an enclosed garden which consists of a paved patio seating area. A path leads down to the rear boundary where there stands the oil tank.
COUNCIL TAX
Cornwall
Council Tax Band: C
SERVICES PLYMOUTH
The property is connected to the following services: electricity, water, oil central heating and has a septic tank.

