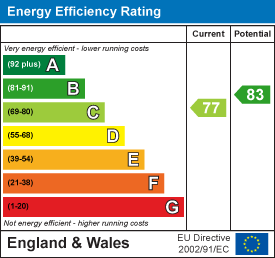Room Descriptions
HEYBROOK BAY, PLYMOUTH, PL9 0BD
ACCOMMODATION
Front door opening into the entrance hall.
ENTRANCE HALL7.34m x 2.67m max dimensions (24'1 x 8'9 max dimen
Providing a spacious approach to the accommodation. Over-head Velux skylight. Fitted flooring.
LOUNGE5.59m x 5.00m max width (18'4 x 16'5 max width)
Dual aspect with a window with fitted shutters to the side elevation with views to the sea and sliding glazed patio doors to the front opening onto a large terrace providing fantastic views over the countryside to Plymouth Sound, the Breakwater and the Cornish coastline incorporating Fort Picklecombe and the villages of Cawsand and Kingsand. Chimney breast with fireplace (no fire fitted currently but the chimney is in place for future use). Fitted flooring throughout.
KITCHEN/DINING/FAMILY ROOM6.50m x 4.83m (21'4 x 15'10)
A large open-plan room with fitted flooring throughout. Window with a fitted blind to the rear elevation providing views of the sea. French doors opening onto the rear garden. Side access door. The kitchen cabinets are fitted with a range of contrasting fascias and matching work surfaces. Island with a ceramic single drainer sink unit. Integral dishwasher. Space for washing machine. Space for a range-style cooker. Space for an American-style fridge-freezer. Ample space for seating and dining.
BEDROOM ONE4.42m x 3.07m (14'6 x 10'1)
Window with fitted shutters to the front elevation providing fabulous views. Hard wood parquet floor.
BEDROOM TWO4.22m x 3.20m (13'10 x 10'6)
Window with a fitted blind to the rear elevation. Hard wood parquet floor. Doorway opening to an ensuite wc.
ENSUITE WC
Comprising a wc and a wall-mounted basin. Window to the rear elevation.
BEDROOM THREE4.93m x 1.52m (16'2 x 5')
Over-head Velux skylight.
BATHROOM2.77m x 2.44m (9'1 x 8')
Comprising a free-standing claw and ball-footed roll-top bath, wc and wall-mounted basin with a tiled splash-back. Wall-mounted cabinet. Obscured window to the front elevation.
GARAGE14.53m x 3.00m max width (47'8 x 9'10 max width)
A triple length garage with an up-&-over door to the front elevation. Window to the side elevation. Strip lighting. Power points. Wall-mounted consumer unit.
OUTSIDE
The property is approached via a driveway providing plentiful off-road parking and space for turning. The drive continues alongside the property accessing the triple length garage. There is a large paved terrace enclosed by glass and stainless-steel balustrade to the front of the property. From this terrace there are breathtaking views over Plymouth Sound. The garden to the rear has been landscaped with areas laid to lawn and patio. There are also sea views from the rear garden.
COUNCIL TAX
South Hams District Council
Council tax band E
SERVICES
The property is connected to mains gas, electricity and water. Private drainage.
AGENT'S NOTE
Please note that the loft space has had steels fitted and is boarded etc. in preparation for a potential conversion subject, of course, to any necessary consents required.
HEYBROOK BAY
Heybrook Bay is an idyllic coastal hamlet situated in the glorious South Hams. It lies approximately ten miles south of the university city of Plymouth with its interesting maritime history, vast choice of entertainment and dining options and range of leisure facilities. One of the principal attractions of Heybrook Bay is easy access to the South West coastal path, together with outstanding panoramic sea views across towards the Cornish peninsula. It has its own pretty pebble beach and is close to the lovely sandy beaches of Wembury and Bovisand. It also has a well-frequented local pub and restaurant, and is just one mile from the hamlet of Down Thomas with its more extensive local amenities.

