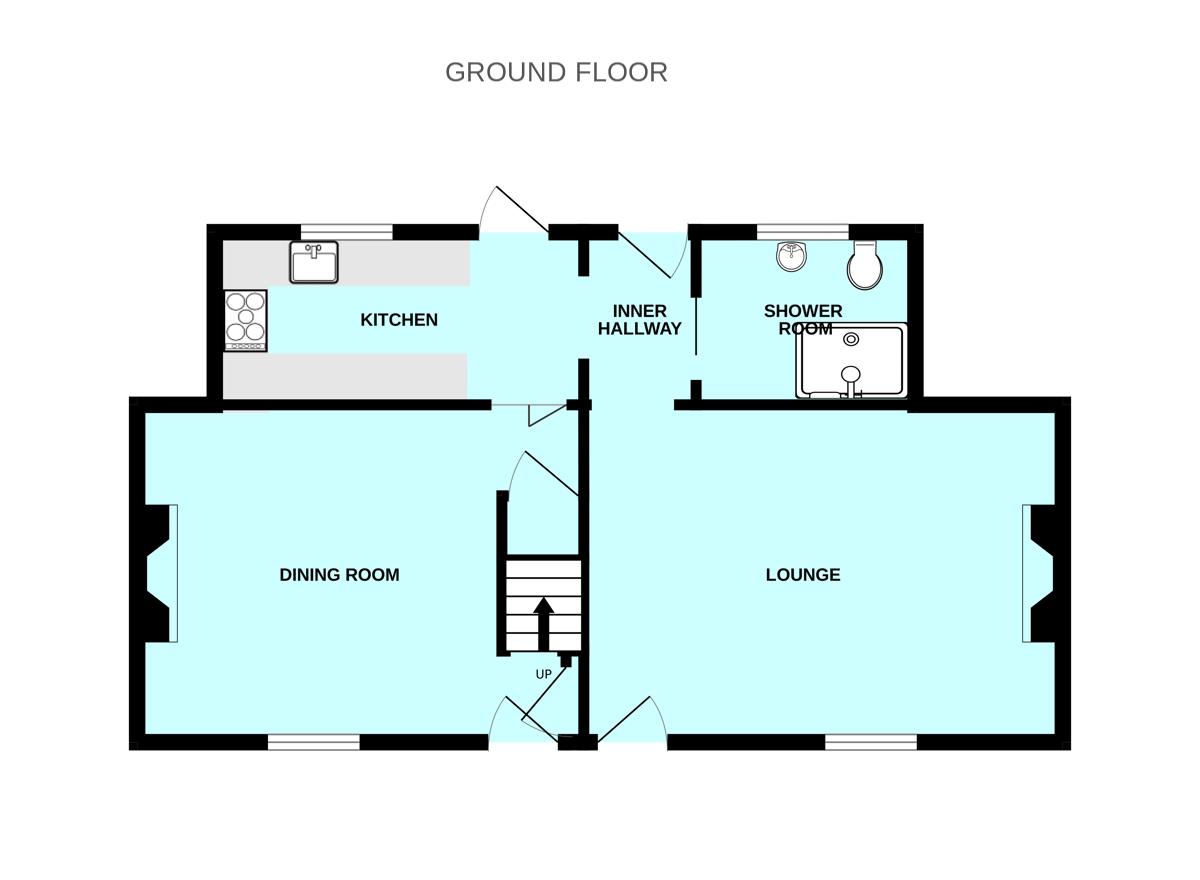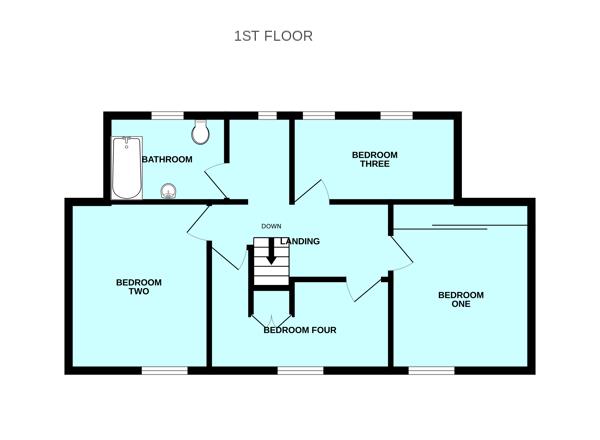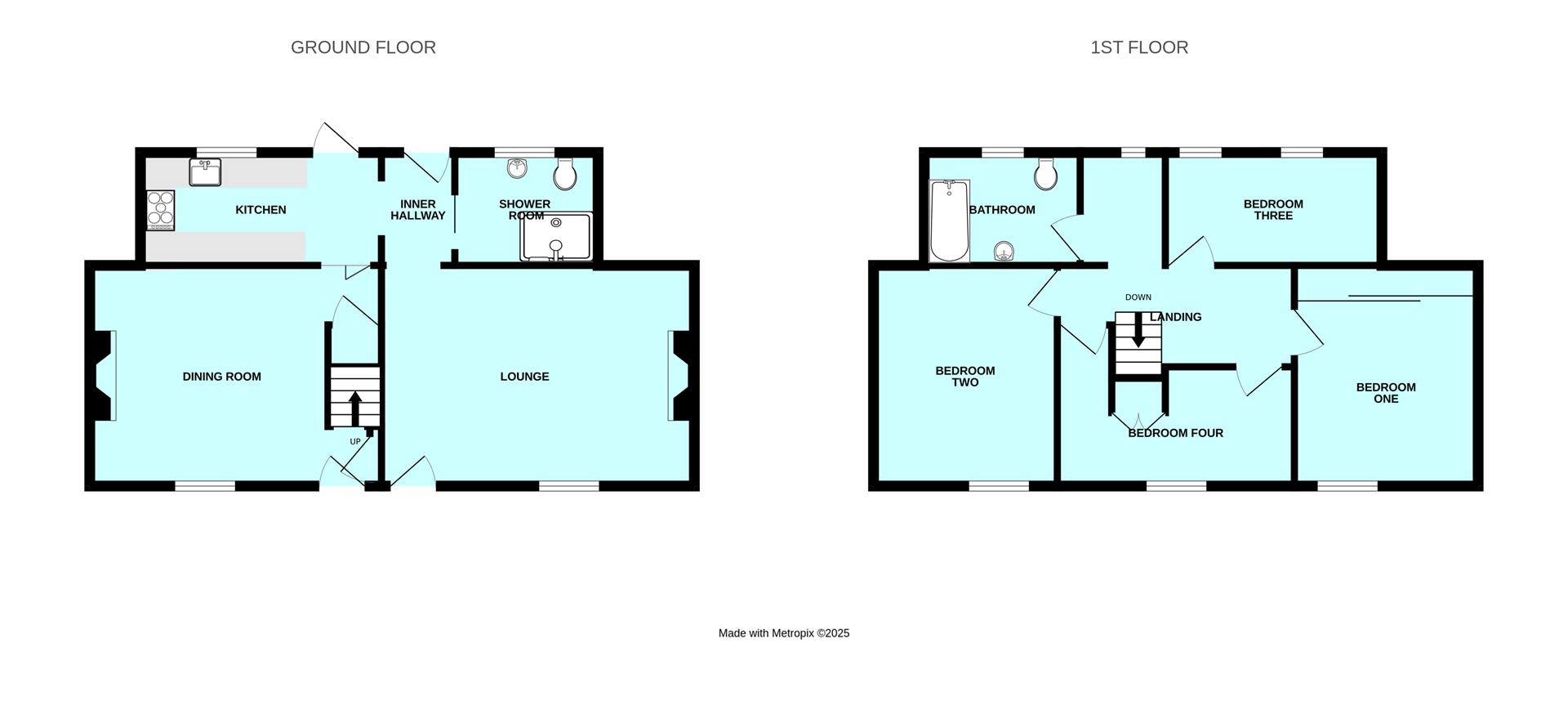Room Descriptions
IVY COTTAGE, BORINGON HILL, PLYMPTON, PL7 4DQ
ACCOMMODATION
Stable-style uPVC double-glazed front door opening into the lounge.
LOUNGE5.25 x 3.64 (17'2" x 11'11")
Multi-fuel burner inset into a restored stone chimney and sat upon a brick hearth. Square archway leading through to the inner hall. uPVC double-glazed window to the front elevation.
INNER HALL2.06 x 1.12 (6'9" x 3'8")
Square archway leading through to the kitchen. Sliding door through to the downstairs shower room. uPVC double-glazed stable-style door leading out to the rear garden.
DOWNSTAIRS SHOWER ROOM2.40 x 2.03 (7'10" x 6'7")
Matching suite comprising a walk-in double thermostat shower, close coupled wc and hand wash basin with a mixer tap over and set onto the tiled window ledge. uPVC double-glazed patterned glass window to the rear elevation.
KITCHEN3.57 x 2.19 (11'8" x 7'2")
Range of base and wall-mounted units. One square-edge solid wood work-top and one rolled-edge laminate work-top. Inset stainless-steel sink with a mixer tap. Rangemaster, space for a dishwasher and washing machine. uPVC double-glazed window to the rear elevation. uPVC double-glazed door to the rear leading out to the garden. Wooden bi-folding door leading through into the dining room.
DINING ROOM4.31 x 3.65 (14'1" x 11'11")
Wood burner set into a stone chimney and sat upon a brick hearth. Storage cupboard, currently housing the tumble dryer. Stairs ascending to the first floor landing. uPVC double-glazed window to the front elevation. uPVC double-glazed door leading to the front of the property.
FIRST FLOOR LANDING
Providing access to the first floor accommodation. Drop-down latch providing access to the loft.
BEDROOM ONE3.72 x 3.03 (12'2" x 9'11")
uPVC double-glazed window to the front elevation.
BEDROOM TWO3.25 x 3.07 (10'7" x 10'0")
Built-in sliding door wardrobe with 3 doors. uPVC double-glazed window to the front elevation.
BEDROOM THREE4.06 x 1.96 (13'3" x 6'5")
2 uPVC double-glazed windows to the rear elevation.
BEDROOM FOUR4.27 x 2.14 max dimensions (14'0" x 7'0" max dimen
Built-in storage cupboard. uPVC double-glazed window to the front elevation.
OFFICE2.14 x 1.22 (7'0" x 4'0")
uPVC double-glazed window to the rear elevation. Wooden door providing access into the bathroom.
BATHROOM2.46 x 2.12 (8'0" x 6'11")
Suite comprising a panelled bath with mixer tap and shower over together with an electric shower at the opposite end of the bath, white pedestal wash hand basin and low level wc. uPVC double-glazed window to the rear elevation.
OUTSIDE
The property is approached via a slabbed walkway to the front door. To the side is a double garage with a double driveway in front. The rear garden is accessed through 2 metal gates on either side of the property. The rear garden has a multitude of levels including a slate slabbed, lawn area and a raised decking area and is bordered by mature shrubs and hedgerows. There is a pond, shed and a summer house and is decorated with various plants and flowers.
GARAGE
Up-and-over garage door, power and lighting.
COUNCIL TAX
Plymouth City Council
Council tax band D
WHAT3WORDS
///makes.limp.piper



