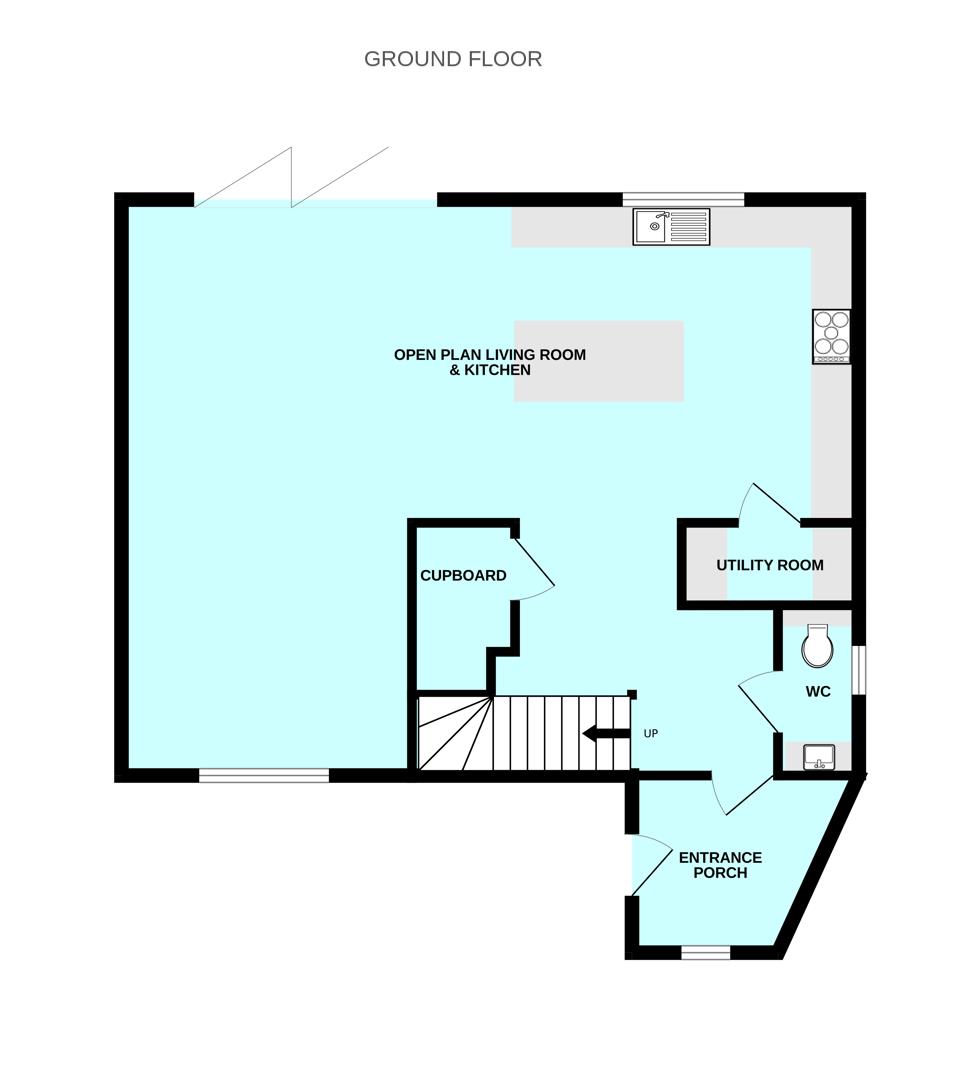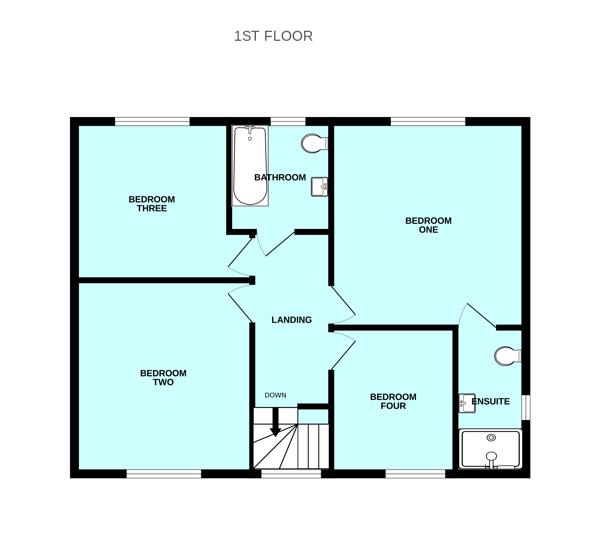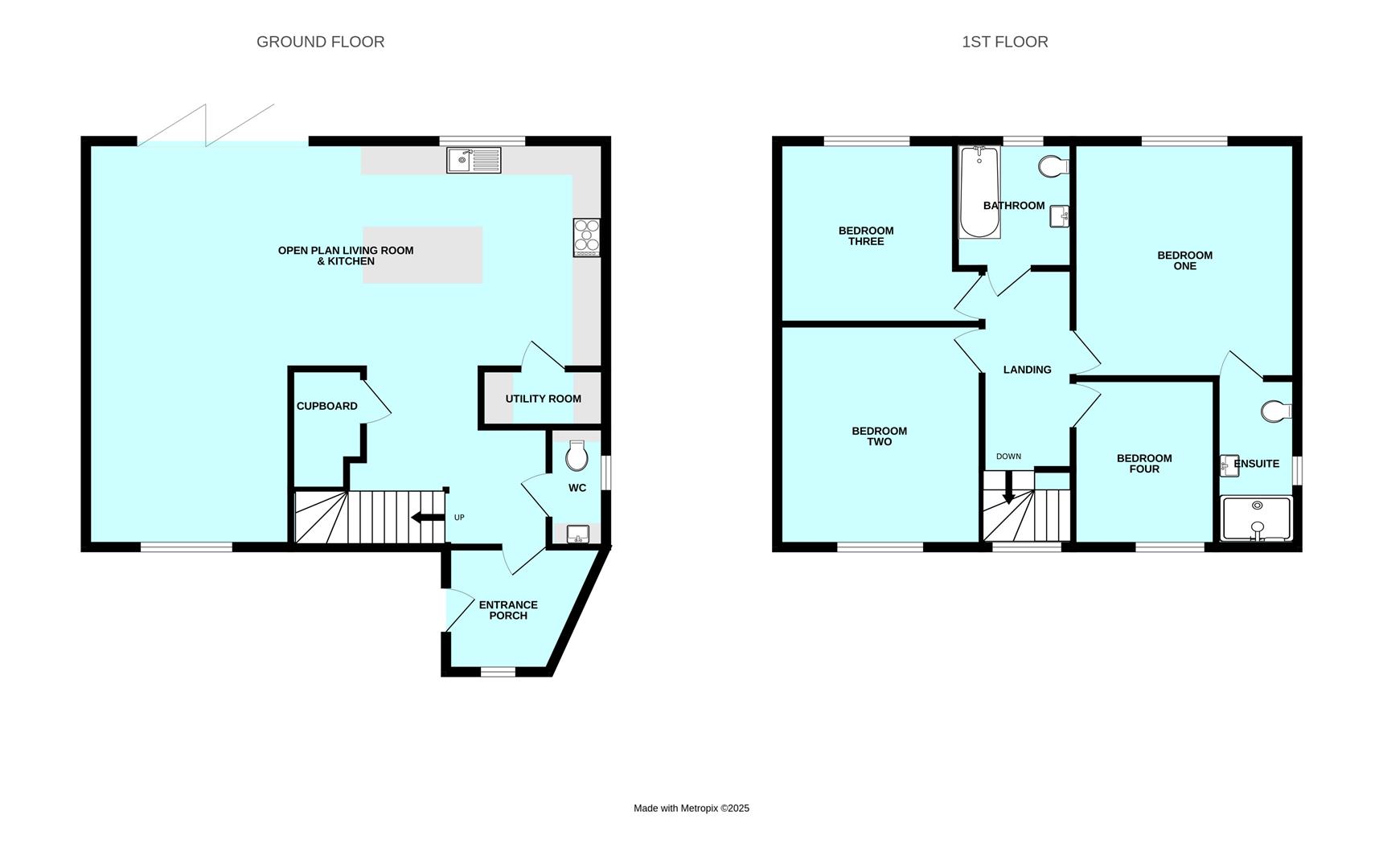Room Descriptions
11B WESTFIELD AVENUE, HOOE, PL9 9PE
ACCOMMODATION
Front door opening into the entrance porch.
ENTRANCE PORCH2.18m x 2.16m (7'2 x 7'1)
Window to the front elevation. Inset ceiling spotlights. Doorway opening to the hallway.
HALLWAY3.23m x 3.38m (10'7 x 11'1)
Providing access to the first floor via a staircase. Open-plan access through into the living space. Under-stairs cupboard with lighting housing the solar panel inverter together with the battery.
DOWNSTAIRS CLOAKROOM/WC2.03m x 0.99m (6'8 x 3'3)
Fitted with a wc and basin with a cabinet beneath. Towel rail/radiator. Partly-tiled walls. Obscured window to the side elevation.
OPEN-PLAN LIVING ROOM & KITCHEN9.09m x 7.14m (29'10 x 23'5)
A superb open-plan room with ample space for seating and dining. The room is dual aspect with a windows to the front and rear elevations together with bi-folding doors overlooking the westerly-facing garden. Modern kitchen cabinets with matching island, matching work surfaces and splash-backs. Inset one-&-a-half bowl single drainer sink unit. Built-in double oven and grill. Inset hob with a glass splash-back and a cooker hood above. Integral fridge, freezer, and dishwasher. Bin storage. Inset ceiling spotlights.
UTILITY ROOM2.08m x 0.79m (6'10 x 2'7)
Space for washing machine. Wall-mounted boiler. 2 work surfaces. Inset ceiling spotlights.
FIRST FLOOR LANDING3.45m x 1.63m (11'4 x 5'4)
Providing access to the first floor accommodation. Loft hatch with fold-down wooden ladder. Window to the front elevation.
BEDROOM ONE4.17m x 3.66m (13'8 x 12')
A generous double bedroom with a window to the rear elevation. Doorway opening into the ensuite shower room.
ENSUITE SHOWER ROOM2.84m x 1.37m (9'4 x 4'6)
Comprising an enclosed double shower, wc and basin with storage beneath. Mirrored cabinet with lighting. Towel rail/radiator. Tiled floor. Fully-tiled walls. Inset ceiling spotlights. Obscured window to the side elevation.
BEDROOM TWO3.78m x 3.61m (12'5 x 11'10)
Window to the front elevation.
BEDROOM THREE3.23m x 3.12m (10'7 x 10'3)
Window to the rear elevation.
BEDROOM FOUR2.90m x 2.16m (9'6 x 7'1)
Window to the front elevation.
FAMILY BATHROOM2.21m x 2.03m (7'3 x 6'8)
Comprising a bath with a shower system and a glass shower screen, large basin with storage beneath and wc. Wall-mounted towel rail/radiator. Tiled floor. Fully-tiled walls. Inset ceiling spotlights. Obscured window to the rear elevation.
OUTSIDE
A gravel driveway/parking area to the front provides ample off-road parking. To the rear, the garden is laid to lawn together with a patio area.
COUNCIL TAX
Plymouth City Council
Council tax band B
Rental holding deposit
The agent may require a holding deposit equivalent to a week's rent in order to secure the property. This amount would then be deducted from the 1st month's rent.



