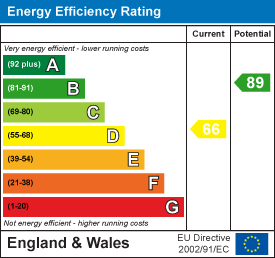Room Descriptions
BURRATON COOMBE, SALTASH, CORNWALL, PL12 4QD
LOCATION
Set within the hamlet of Burraton Coombe which lies on the outskirts of the town of Saltash and enjoying a semi rural location. Easy access to the Tamar estuary nature reserve walk. Day to day facilities can be found within a few minutes drive, these include a primary school, public house, takeaway outlets and general store whilst the town centre is only about a mile away, this provides for an excellent range of local services and amenities and also has a railway station connecting to the mainline to London (Paddington).
ACCOMMODATION
Panelled front door with window light into:
GROUND FLOOR
LOUNGE4.11m x 3.05m (13'6 x 10')
Window to the front. Beamed ceiling. Focal feature fireplace with stone chimney breast, timber mantle piece and clome oven. Door way into:
DINING ROOM4.22m max x 2.95m (13'10 max x 9'8)
PVC double glazed window overlooking the back garden. Beamed ceiling. Fireplace recess with slate, polished stone flooring. Staircase with new carpeted treads rises to the first floor. Under stairs storage cupboard and storage area. Door into:
KITCHEN2.79m x 2.34m (9'2 x 7'8)
PVC double glazed window to the side and stable style part glazed door opening to the rear. A fitted kitchen with a good range of cupboard and drawer storage set in wall and base units along two sides. Roll edge work surfaces, tiled splash backs. One and a half bowl stainless steel sink with mixer tap. Wall mounted Worcester gas fired boiler servicing the central heating and domestic hot water. Underfloor heating with programmable controls. Integrated washing machine, automatic dishwasher, upright fridge/freezer, four ring variable size gas hob with extractor hood over and Indesit electric oven under. Ceiling lighting and under unit lighting. Pine panelled door to:
BATHROOM
PVC double glazed window. Modern suite with panelled bath with mixer tap and shower attachment. Tiled splash backs and shower screen. Circular sink with chrome mixer tap and cupboard under. Electric ladder radiator. Underfloor heating. Door into:
WC
PVC double glazed window. White modern close coupled WC.
FIRST FLOOR
LANDING
High level window over the stairwell. Ceiling light point and access hatch to insulated loft with pull down ladder. Overhead cupboard houses the mains electric consumer unit.
BEDROOM ONE'3.05m x 3.02m floor area ('10'0" x 9'10" floor a
Window to the front. Built in wardrobe and cupboard recess to the chimney breast wall.
BEDROOM TWO3.33m max x 3.02m (10'11 max x 9'11)
Window to the rear.
AGENTS NOTE
Tenure - Freehold. Grade II listed.
COUNCIL TAX
Cornwall
Council Tax Band: B
SERVICES PLYMOUTH
The property is connected to all the mains services: gas, electricity, water and drainage.



