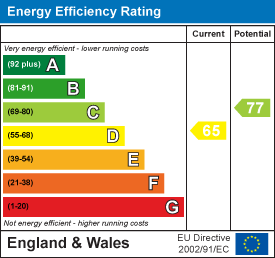Room Descriptions
FLAT 4, 107 MANNAMEAD ROAD, MANNAMEAD, PL3 5LJ
LOCATION
Fronting onto Mannamead Road and at the side into Whiteford Road with generous size wrap around gardens which are communal and for the use of all the flats. A variety of local services and amenities are found close by including bus services, doctors surgery and various shops. The position is convenient for access into the city and close by connections to major routes in other directions.
ACCOMMODATION
COMMUNAL ENTRANCE LOBBY1.52m x 1.27m (5' x 4'2)
Cupboard with mains gas and electric meters. Double panelled doors into;
COMMUNAL HALL9.75m x 1.96m, widening to 2.29m including stairca
Staircase rising to the communal first floor.
COMMUNAL FIRST FLOOR LANDING
Door with peephole viewer into:
FLAT 4
HALL1.83m x 1.73m (6' x 5'8)
Entry phone handset. High coved ceiling. Smoke detector. Picture rail.
LOUNGE/DINING ROOM4.88m x 4.11m max (16' x 13'6 max)
'L' shaped. Wide bay window to the front elevation. Coved ceiling. Focal feature fireplace with timber surround, cast iron fireback with tiled slips and slate hearth. Two wall light points. Door to:
KITCHEN2.87m x 1.85m (9'5 x 6'1)
Window to the side. Fitted kitchen with a good range of cupboard and drawer storage set in wall and base units. Work surfaces with tiled splash backs Inset one and a half bowl stainless steel sink. Integrated appliances include Electrolux four ring variable size gas hob with electric oven under and extractor hood over. Upright fridge/freezer. Washing machine.
BEDROOM4.04m x 3.07m (13'3 x 10'1)
Dual aspect with two windows to the side and double glazed window overlooking the communal garden. Coved ceiling with light point. Picture rail. Mirror fronted doors to long built in wardrobe/cupboard storage across one end incorporating clothes hanging rails, shelving and the wall mounted Baxi gas fired boiler servicing the central heating and domestic hot water.
BATHROOM2.84m x 1.78m (9'4 x 5'10)
Spacious suite comprising pedestal wash hand basin, WC, bidet and panelled bath with side set mixer tap and wall mounted thermostatic shower over. Two ceiling light points and extractor fan. Tiled walls. Shaver socket.
EXTERNALLY
Set well back from the road, a decorative iron gate opens into a period, tiled path leading to the front door. Communal lawned front gardens and a variety of mature bushes, trees and shrubs. The communal garden continues down the side, adjacent to Whiteford Road. A side entrance gate opens to an enclosed, walled communal rear garden, laid principally to lawn, near level with a patio area covered with decorative stone chippings - ideal for al fresco entertaining. Pedestrian entrance giving access to Whiteford Road. Screened bin store.
AGENT'S NOTE
Tenure - Leasehold. Freehold owned by management company - 107 Mannamead Road Management Company LTD. Flat owner is a shareholder. Service charge £100 pcm which includes communal gardens, buildings insurance, internal cleaning and security. Exterior painting to be completed in 2025 (every 7 years). No pets allowed.
Plymouth City Council tax - Band A.
Mains gas, electricity, water and drainage.

