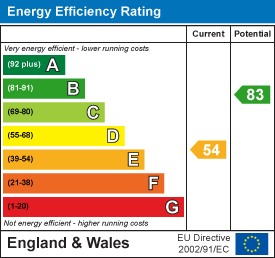Room Descriptions
OVERTON GARDENS, MANNAMEAD, PLYMOUTH, PL3 5BX
LOCATION
Set in this prime popular established residential area of Mannamead & here with a good variety of local services & amenities nearby. The position is convenient for access into the city & close by connections to major routes in other directions.
ACCOMMODATION
A double-glazed door opens up into the ground floor with entrance hall & staircase descending to the lower ground floor bedrooms. The door leads into the generous-sized lounge with feature fireplace, light & airy with picture window to the front, window to the side & door into the spacious modern fitted kitchen/dining room. Integrated appliances include: Indesit 5 ring variable-sized gas hob, double oven/hob, 1.5 bowl under-mounted sink, Wren Gorenje dishwasher, integrated fridge & fridge cupboard with access hatch to loft.
At lower ground floor level a spacious hall with door to the rear garden, generous-sized master bedroom with en-suite wc, a second good-sized double bedroom, a third double bedroom/walk-in wardrobe. A well-appointed bathroom with electric underfloor heating & suite including bath, separate shower, wc & wash hand basin. The utility has a range of fitted cupboards & drawer storage along 2 walls, Belfast style sink & space for a tumble-dryer.
Outside access to cellar 1, doorway to cellar 2 both with good head height & other storage located beneath the drive. Low maintenance landscaped garden to the front. 3 car drive, integral garage & decked terrace. Access to the rear low maintenance back garden with wide patio & border.
GROUND FLOOR
HALL
LOUNGE5.54m x 4.39m max (18'2 x 14'5 max)
KITCHEN/DINING ROOM5.72m x 3.23m (18'9 x 10'7)
LOWER GROUND FLOOR
HALL
MASTER BEDROOM4.47m x 2.82m max (14'8 x 9'3 max)
EN-SUITE WC1.22m x 0.86m (4 x 2'10)
BEDROOM TWO3.38m x 3.20m (11'1 x 10'6)
BEDROOM THREE/WALK-IN WARDROBE3.38m x 2.54m (11'1 x 8'4)
BATHROOM2.21m x 2.21m (7'3 x 7'3)
UTILITY ROOM4.37m x 2.36m overall (14'4 x 7'9 overall)
CELLAR ONE3.28m x 3.12m (10'9 x 10'3 )
6ft 4inches approximate head height.
CELLAR TWO3.10m x 2.16m (10'2 x 7'1)
COUNCIL TAX
Plymouth City Council
Council Tax Band: C
SERVICES
The property is connected to all the mains services: gas, electricity, water and drainage.




