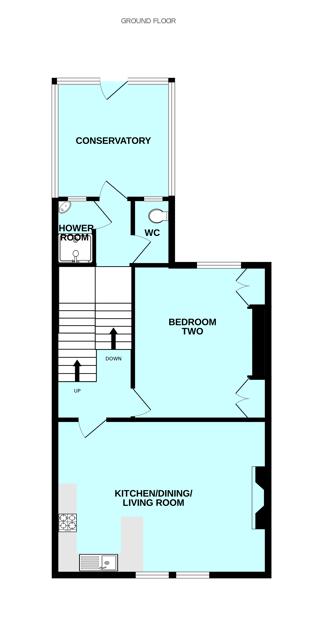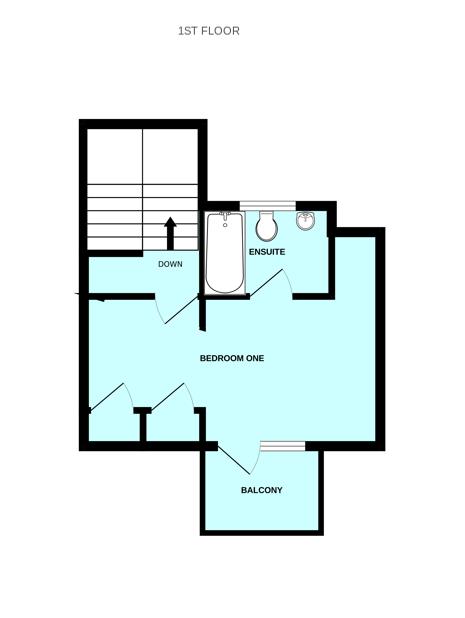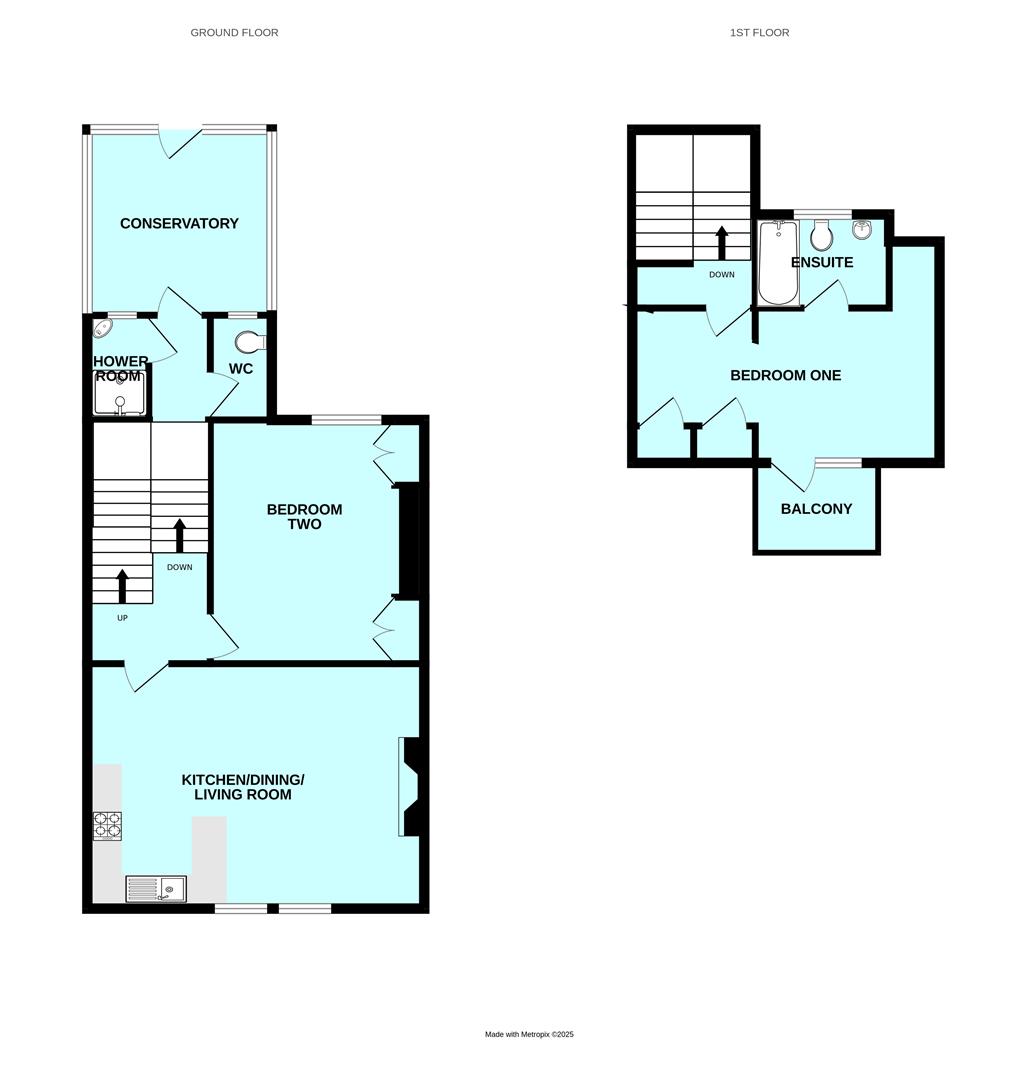Room Descriptions
BISHOP PLACE, PLYMOUTH, PL1 3BW
ACCOMMODATION
Doorway from the communal landing opening onto a staircase leading to the accommodation.
OPEN-PLAN KITCHEN/DINING/LIVING ROOM5.79m x 4.09m (19' x 13'5)
An open-plan room situated to the front of the building. Ample space for seating and dining. Breakfast bar. Range of base and wall-mounted cabinets with matching fascias and work surfaces. Stainless-steel single drainer sink unit. Built-in oven and hob. 2 windows with fitted blinds providing water views.
BEDROOM TWO3.89m x 3.45m (12'9 x 11'4)
Built-in cupboards. Window to the rear elevation.
SHOWER ROOM1.68m x 0.84m (5'6 x 2'9)
Fitted with an enclosed shower and a corner-style basin.
SEPARATE WC1.70m x 1.09m (5'7 x 3'7)
Fitted with a wc. Wall-mounted Ideal gas boiler.
CONSERVATORY3.18m x 3.00m (10'5 x 9'10)
Windows to 3 sides. Polycarbonate roof. Doorway overlooking and providing access to the garden.
BEDROOM ONE5.26m 2.67m (17'3 8'9)
Situated at the top of the building. Built-in cupboards. Glazed door with a window to the side opening onto a balcony, providing views over the water towards Cornwall.
ENSUITE BATHROOM2.16m x 1.68m (7'1 x 5'6)
Comprising a bath with a shower over and a glazed shower screen, pedestal basin and wc. Obscured window to the rear elevation.
OUTSIDE
To the rear there is a garden laid to patio and lawn together with shrub and flower beds.
COUNCIL TAX
Plymouth City Council
Council tax band B
Rental holding deposit
The agent may require a holding deposit equivalent to a week's rent in order to secure the property. This amount would then be deducted from the 1st month's rent.



