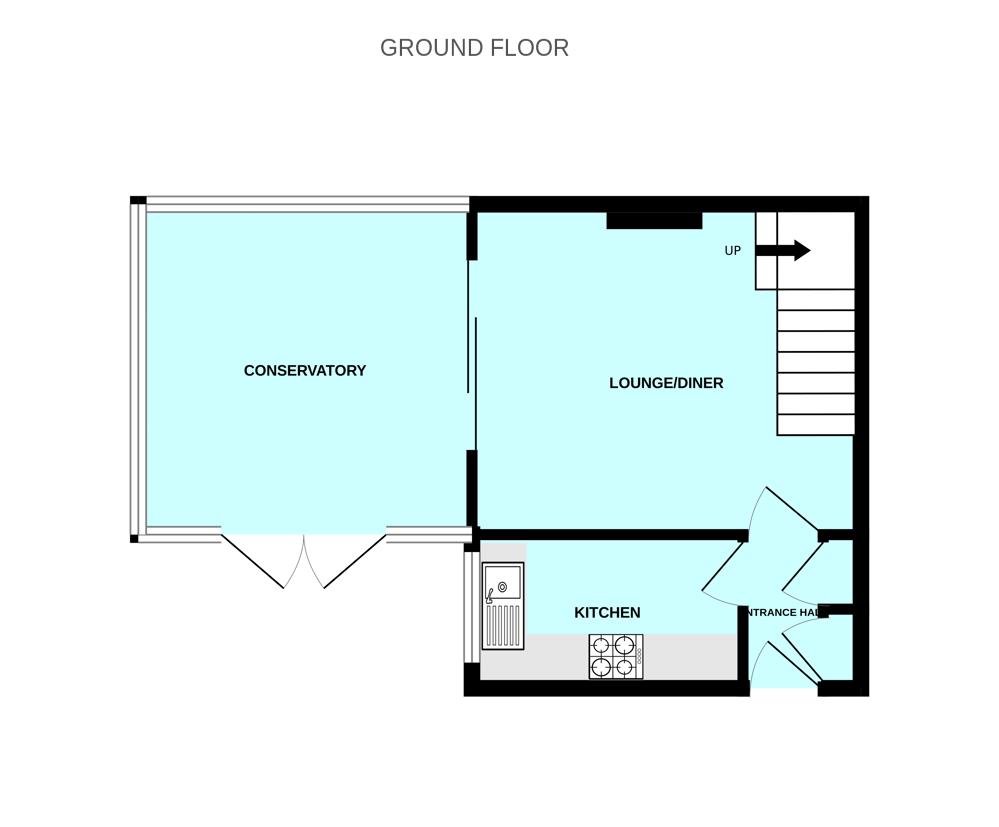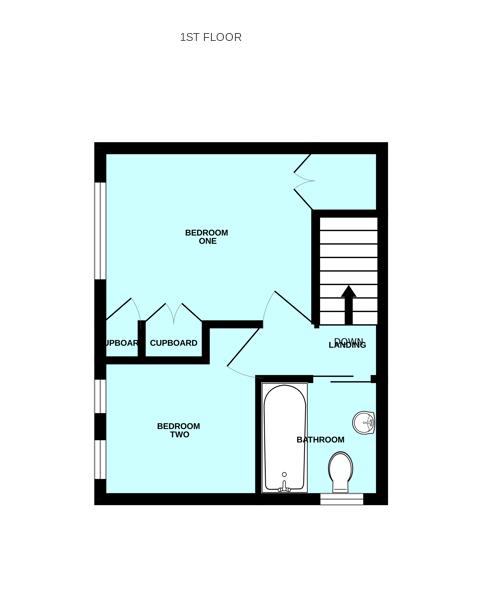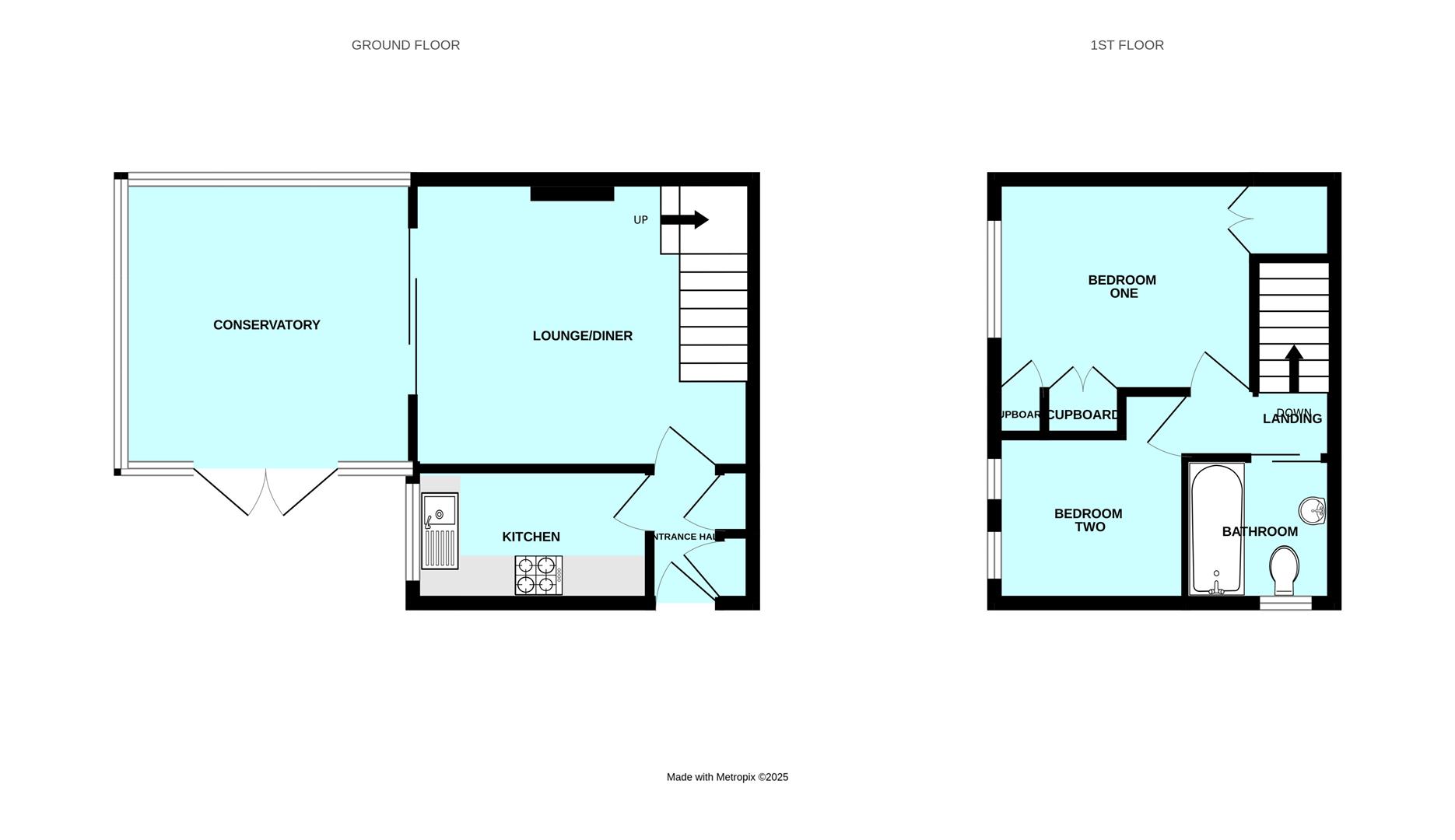Room Descriptions
DODDRIDGE CLOSE, STADDISCOMBE, PL9 9UP
ACCOMMODATION
Front door opening into the entrance hall.
ENTRANCE HALL1.83m x 0.86m (6' x 2'10)
Providing access to the ground floor accommodation. Recessed cupboard with shelving. Further recessed cupboard with coat hooks and shelving, also housing the gas meter.
KITCHEN2.95m x 1.65m (9'8 x 5'5)
Base and wall-mounted cabinets with matching fascias, work surfaces and tiled splash-backs. Inset stainless-steel one-&-a-half bowl single drainer sink unit. Built-in oven. Stainless-steel 4-burner gas hob with a cooker hood above. Space for fridge-freezer. Space and plumbing for washing machine.
LIVING ROOM4.22m x 3.56m (13'10 x 11'8)
Ample space for seating and dining. Staircase ascending to the first floor. Glazed door with full-height windows either side opening into the conservatory.
CONSERVATORY3.53m x 2.72m (11'7 x 8'11)
Constructed in uPVC double-glazing beneath a polycarbonate glazed roof. French doors providing access onto the garden. Fitted blinds.
FIRST FLOOR LANDING
Providing access to the first floor accommodation. Loft hatch.
BEDROOM ONE3.18m x 2.62m (10'5 x 8'7)
Window to the rear elevation with views towards the River Tamar and Cornwall and also views towards Dartmoor. Recessed wardrobe and cupboards. Over-stairs storage cupboard.
BEDROOM TWO2.59m max width x 2.26m (8'6 max width x 7'5)
2 windows to the rear elevation.
BATHROOM1.80m x 1.70m (5'11 x 5'7)
Comprising a bath with a shower system over, pedestal basin and wc. Wall-mounted cabinet with a mirror. Obscured window with fitted blind.
OUTSIDE
Allocated parking space. The garden is level and mainly laid to lawn together with natural slate chippings, a timber shed, shrub bed and an access gate.
COUNCIL TAX
Plymouth City Council
Council tax band B
SERVICES
The property is connected to all the mains services: gas, electricity, water and drainage.



