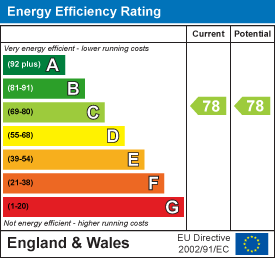Room Descriptions
FURZEHATT ROAD, PLYMSTOCK, PL9 9JT
ACCOMMODATION
Front door opening into the hallway.
HALLWAY5.03m x 2.01m (16'6 x 6'7)
Providing access to the accommodation. Recessed cupboard. Staircase providing access to the accommodation.
KITCHEN/DINING ROOM7.59m x 3.51m (24'11 x 11'6)
A large open-plan room providing ample space for dining, seating and the kitchen. Inset ceiling spotlights. French doors opening onto a Juliette balcony. Window to the rear elevation. Doorway opening into the utility room.
UTILITY ROOM2.54m x 1.98m (8'4 x 6'6)
Doorway with a window to the side opening to outside. Integral access to the garage. Doorway opening to the cloakroom/wc.
DOWNSTAIRS CLOAKROOM/WC1.47m x 1.14m (4'10 x 3'9)
Fitted with a wc and a corner basin with a cabinet beneath. Obscured window to the rear elevation.
SITTING ROOM5.31m into bay x 3.15m (17'5 into bay x 10'4)
Bay window to the front elevation.
BEDROOM FIVE5.31m into bay x 3.15m (17'5 into bay x 10'4)
Bay window to the front elevation.
DOWNSTAIRS SHOWER ROOM2.36m x 1.63m (7'9 x 5'4)
Fitted with an enclosed tiled double shower with a built-in shower system, wc and basin with cabinet beneath. Chrome towel rail/radiator.
LOWER FLOOR VESTIBULE
Located at the bottom of the staircase. Doorway opening into the living room.
LIVING ROOM6.86m x 4.98m max depth (22'6 x 16'4 max depth)
An open-plan 'L-shaped' room with French doors leading onto the garden and 2 windows to the rear elevation. Additional window to the side elevation. Inset ceiling spotlight. Sub-floor storage access. Doorway opening into the shower room.
SHOWER ROOM2.34m x 1.85m (7'8 x 6'1)
Yet to be fitted. Obscured window to the rear elevation.
FIRST FLOOR LANDING3.86m x 2.01m (12'8 x 6'7)
Providing a spacious approach to the first floor accommodation. Inset ceiling spotlights. Loft hatch.
BEDROOM ONE6.83m x 3.81m (22'5 x 12'6)
A spacious master bedroom with 4 Velux skylights. The 2 Velux skylights to the front elevation are triple-glazed and the 2 Velux skylights to the rear elevation are double-glazed.
BEDROOM TWO4.11m x 3.53m (13'6 x 11'7)
Another generous double bedroom with a window to the rear elevation providing lovely views over Plymstock. Doorway opening into the ensuite shower room.
ENSUITE SHOWER ROOM2.39m x 1.65m (7'10 x 5'5)
Comprising a double-sized enclosed shower with fitted shower system, basin with cabinet beneath and wc. Chrome towel rail/radiator.
BEDROOM THREE4.37m x 3.76m (14'4 x 12'4)
Window to the front elevation. Eaves storage access.
BEDROOM FOUR3.53m x 3.33m (11'7 x 10'11)
Window to the rear elevation with views.
FAMILY BATHROOM3.12m x 2.67m (10'3 x 8'9)
A generous bathroom comprising a bath, separate enclosed shower system, wc and basin with cabinet beneath. Chrome towel rail/radiator. Inset ceiling spotlights.
GARAGE4.75m x 3.86m (15'7 x 12'8)
OUTSIDE
To the front there is a parking area running along the front elevation and a driveway runs alongside the house. Small raised garden to the front. To the rear there are larger gardens mainly laid to lawn.
AGENT'S NOTE
The majority of the property is triple-glazed with the exception of the bathroom windows and the 2 Velux skylights to the rear elevation in bedroom one.




