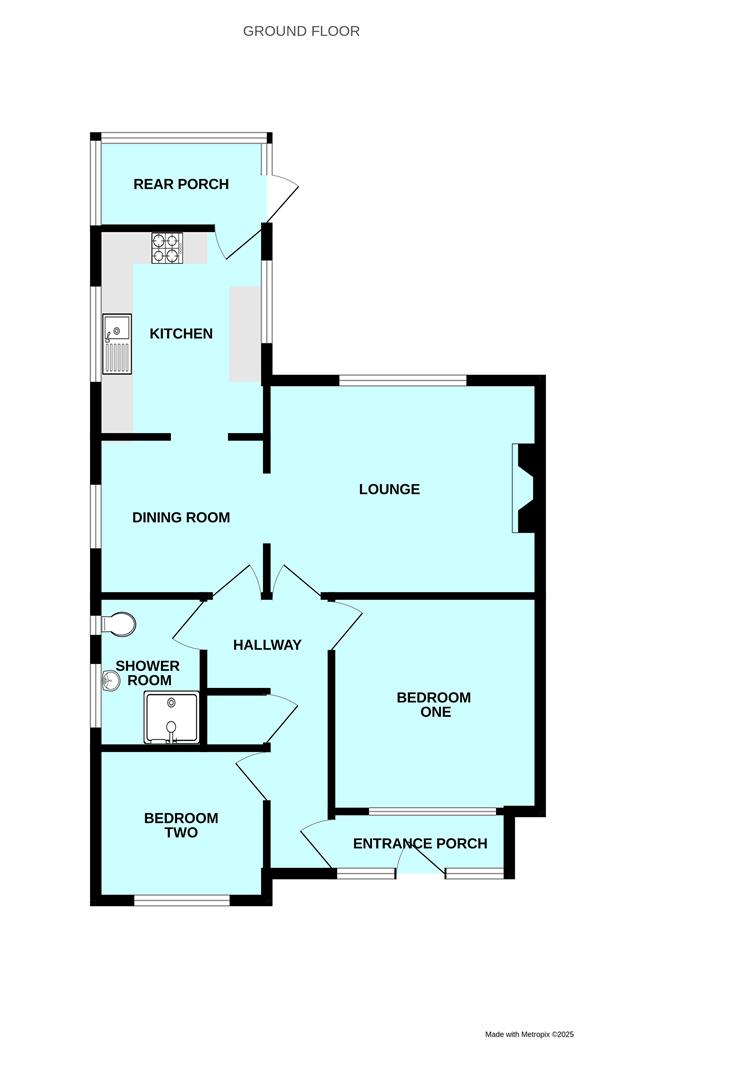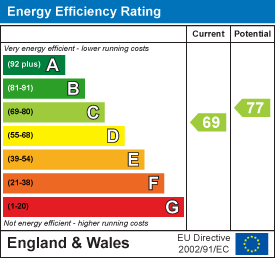Room Descriptions
STANBOROUGH ROAD, PLYMSTOCK, PL9 8SP
ACCOMMODATION
Front door opening into the entrance porch.
ENTRANCE PORCH2.77m x 1.04m (9'1 x 3'5)
uPVC double-glazed windows. Doorway opening into the hallway.
HALLWAY4.62m x 1.88m at widest point (15'2 x 6'2 at wides
Providing access to the accommodation. Loft hatch with pull-down loft ladder. The gas boiler is situated in the roof space. Recessed cupboard with shelving. Cupboard housing the electric meter and fuse box. Obscured window to the front elevation.
LOUNGE4.14m x 3.40m (13'7 x 11'2)
Window to the rear elevation overlooking the garden. Chimney breast with fireplace. Access through to the dining room.
DINING ROOM2.69m x 2.46m (8'10 x 8'1)
Window to the side elevation. Ample space for dining table and chairs. Doorway opening into the kitchen.
KITCHEN3.30m x 2.72m (10'10 x 8'11)
Fitted with a range of base and wall-mounted cabinets with matching fascias, work surfaces and tiled splash-backs. Breakfast bar. Built-in oven. 4-burner gas hob with a cooker hood above. Space for free-standing fridge-freezer. Space and plumbing for washing machine. Dual aspect with windows to both side elevations. Partly-glazed door leading to the rear porch.
BEDROOM ONE3.40m x 3.18m (11'2 x 10'5)
Window to the front elevation.
BEDROOM TWO2.67m x 2.39m (8'9 x 7'10)
Window to the front elevation.
SHOWER ROOM2.34m x 1.65m (7'8 x 5'5)
Comprising an enclosed shower with waterproof panelling to the walls and a fitted electric shower system, basin with a cupboard beneath and wc. Partly-panelled walls. 2 obscured windows to the side elevation.
REAR PORCH2.74m x 1.32m (9' x 4'4)
GARAGE4.83m x 2.51m (15'10 x 8'3)
Up-&-over style door to the front elevation. Window to the rear elevation.
OUTSIDE
A driveway precedes the garage providing access and off-road parking. The front garden is laid to lawn with bordering shrubs and flowers. The rear garden is laid to both lawn and patio together with shrubs. To the side there is an area of garden plus a timber shed.
COUNCIL TAX
Plymouth Council Tax
Council tax band C
SERVICES
The property is connected to all the mains services: gas, electricity, water and drainage.

