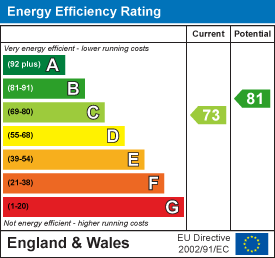Room Descriptions
VEASY PARK, WEMBURY, PL9 0EP
ACCOMMODATION
Access to the property is gained via the uPVC double-glazed entrance door leading into the entrance hall.
ENTRANCE HALL
Stairs rising to the first floor accommodation. Under-stairs storage cupboard. Built-in storage cupboard. Tiled floor. Doors providing access to the ground floor accommodation.
DOWNSTAIRS CLOAKROOM/WC2.32 x 1.01 (7'7" x 3'3")
White modern suite comprising a pedestal wash basin and low level toilet. Vertical towel rail/radiator. Tiled floor. Obscured double-glazed window to the front elevation.
INNER LOBBY AREA
Good-sized cloak cupboard with double doors. Additional double doors leading into the kitchen/dining/family room. Door leading to the utility.
UTILITY ROOM3.48 x 1.62 (11'5" x 5'3")
Range of matching eye-level and base units with wooden work surface. Inset single bowl single drainer sink unit with mixer tap. Space and plumbing for washing machine. Space for tumble dryer. Tiled floor. White double-glazed door providing access to the side and rear. Part-glazed door leading into the office/optional 5th bedroom.
Please note that the white goods in situ may be included within the sale price subject to suitable negotiation.
OFFICE/OPTIONAL 5TH BEDROOM4.96 x 2.32 (16'3" x 7'7")
Additional ground floor room which could be utilised for a number of different uses. Range of fitted cupboards and built-in desk. Cupboard housing the boiler and pressurised hot water cylinder. Wooden floor. uPVC double-glazed double doors opening out onto the front.
KITCHEN AREA3.75 x 3.31 incl kitchen units (12'3" x 10'10" inc
Series of contemporary and bespoke designed matching eye-level and base units with a range of granite work surfaces and up-stands. One-&-a-half bowl single drainer sink unit. Space for an American-style fridge-freezer. Suitable space for multi-fuel free-standing range cooker. Please note that both these items may be included within the sales price subject to suitable negotiation. Integrated appliances including microwave/oven, coffee maker, wine cooler and dishwasher. Tiled floor. Double-glazed windows overlooking the rear garden.
DINING/FAMILY AREA5.12 x 3.80 (16'9" x 12'5")
Lovely light open space with 3 Velux-style windows to the rear elevation. Sloping ceiling. Double-glazed window and double doors leading out onto the rear garden. Opening leading through to the lounge.
LOUNGE6.59 x 3.35 (21'7" x 10'11")
Beautifully-appointed room with double doors overlooking and leading out onto the front garden with a view over local rooftops towards the sea in the distance. Feature wood burner. Laminate floor.
FIRST FLOOR LANDING
Loft hatch. Built-in storage cupboard. Doors providing access to the first floor accommodation.
BEDROOM ONE5.46 x 3.17 at widest points (17'10" x 10'4" at wi
2 double-glazed windows to the front elevation with an outlook across local rooftops and views towards the coast and sea in the distance. Built-in storage cupboard. Built-in wardrobe. Doorway leading to the ensuite shower room.
ENSUITE SHOWER ROOM2.12 x 1.90 (6'11" x 6'2")
Contemporary suite comprising a good-sized shower cubicle with tiled area surround, and shower unit with spray attachment, sink unit with mixer tap and a low level toilet. Towel rail/radiator. Porcelain tiled floor. Obscured double-glazed window to the side elevation.
BEDROOM TWO4 x 3.39 (13'1" x 11'1")
Located at the end of a short corridor. A dual aspect room with a vaulted ceiling and double-glazed windows to the side and rear elevations. Built-in storage cupboard. Door leading to the ensuite shower room.
ENSUITE SHOWER ROOM2.19 x 1.29 (7'2" x 4'2")
White modern suite comprising a built-in shower cubicle with tiled area surround and shower unit with spray attachment, sink unit with cupboard beneath and a low level toilet with boxed-in cistern. Vertical towel rail/radiator. Obscured double-glazed window to the side elevation.
BEDROOM THREE3.41 x 3.18 (11'2" x 10'5")
Double-glazed window to the front elevation with lovely open view over the local rooftops towards the coast and sea in the distance.
BEDROOM FOUR2.72 x 2.52 (8'11" x 8'3")
Built-in wardrobe. Double-glazed window to the rear elevation.
BATHROOM1.86 x 1.77 (6'1" x 5'9")
Comprising a panel bath with shower unit and spray attachment over and shower screen, 'His and Hers' twin sink units with a cupboard beneath and a low level toilet with boxed-in cistern. Vertical towel rail/radiator. Tiled walls. Obscured uPVC double-glazed window to the rear elevation.
OUTSIDE
To the front of the property there is an open-plan lawned area and a drive leads up to the front of the property. Adjacent to the drive there is a built-in storage shed and a store. There is a further lawned area which is fenced and hedged enclosed with a paved sitting area designed to take advantage of the afternoon/evening sun and with views across local rooftops towards the coast and sea in the distance. A side gate provides access down the side of the property to a further store. A gate on the far-side of the property leads through to the rear garden. The rear garden is private and enclosed by timber-fencing, mature trees and bushes. There is a paved sunken sitting area with a built-in barbecue and steps rising to the lawn.
AGENT'S NOTE
Please note that the vendor is willing to include items of furniture within the sales price subject to suitable negotiation.
COUNCIL TAX
South Hams District Council
Council tax band E
UTILITIES
The property is connected to all the mains services, electricity, gas, water and drainage.



