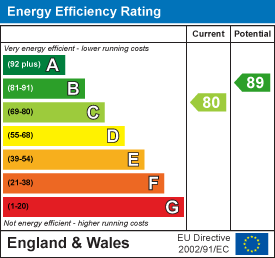Room Descriptions
BRADFORD CLOSE, EGGBUCKLAND, PL6 5SW
LOCATION
Found in this popular, established, residential area of Eggbuckland which together with nearby Crownhill, provides for a good variety of local services and amenities including popular schools, local shops, bus services etc. The position is convenient for access into the city and close by connections to major routes in other directions.
ACCOMMODATION
PVC double glazed front door opens into:
GROUND FLOOR
HALL3.58m x 1.78m (11'9 x 5'10)
Doors to the kitchen and lounge and a staircase descending to the lower ground floor accommodation. Access hatch to the loft.
KITCHEN/BREAKFAST ROOM4.83m x 2.49m overall (15'10 x 8'2 overall)
Dual aspect with windows to the front and side. Fitted kitchen with a good range of cupboard and drawer storage set in wall and base units. Roll edge work surfaces. Tiled splash backs. Five ring gas hob with extractor hood over and Belling oven under. One and a half bowl stainless steel sink unit. Bosch automatic washing machine and Logic slimline dishwasher (included?).
LOUNGE/DINING ROOM6.88m x 3.15m (22'7 x 10'4)
Picture window. Double glazed patio style doors opening onto the decked balcony. Coved ceiling with ten down lighters. Storage cupboard with hanging space over stairs and adjoining cupboard housing the Ideal Logic combi 2.4 gas fired boiler servicing the central heating and domestic hot water with adjacent controls.
BALCONY3.51m x 1.52m (11'6 x 5' )
With outlook over the back garden.
LOWER GROUND FLOOR
HALL
Shelved storage cupboard. PVC double glazed side door giving access to the back garden.
MASTER BEDROOM5.03m x 2.95m max (16'6 x 9'8 max)
PVC window and double glazed door opening to the rear. Dressing area incorporating wardrobe and door to:
EN SUITE SHOWER ROOM7'4 x 2.03m (22'11"'13'1" x 6'7")
Close coupled WC, vanity wash hand basin with mixer tap, double size tiled shower with thermostatic control, handheld mixer and overhead douche spray.
BEDROOM TWO3.78m x 2.57m (12'5 x 8'5)
Window overlooking the rear.
BATHROOM
Obscure glazed window to the side. White modern suite with close coupled WC, circular vanity wash hand basin set on pine stands, panelled bath with separate taps and wall mounted Mira Sport electrically heated shower over. Tiled splash backs.
BEDROOM THREE4.29m x 1.83m minimum (14'1 x 6' minimum)
Window to the side. Under stairs storage area.
EXTERNALLY
A wide entrance opens into the front which is fully laid to herringbone pattern brick paviours with space for three plus parked vehicles. A front door opens into the ground floor and steps lead around to the rear. A southerly facing enclosed back garden with fence boundaries, laid out with a wide natural stone paved patio running across the width, decked area and steps descending to two further lower terraces covered with decorative stone chippings.
INTEGRAL GARAGE16'3 x 2.36m (52'5"'9'10" x 7'8")
Metal up and over door to the front. Mains gas meter, mains electric meter and consumer unit. Solar heating controls including Fronius Primo.
AGENT'S NOTE
Tenure - Freehold.
Plymouth City Council tax - Band C.



