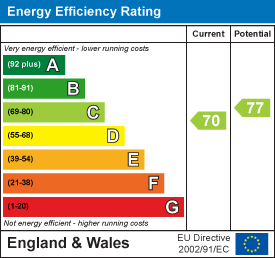Room Descriptions
DUNSTONE ROAD, PLYMSTOCK, PL9 8RQ
ACCOMMODATION
The property is accessed via electric double gates opening onto the brick-paved driveway which in turn leads up to the front of the property. Covered front entrance and an entrance door with obscured double-glazed side panel opening into the entrance lobby.
ENTRANCE LOBBY
Porcelain tiled floor. Double doors opening into the reception hall.
RECEPTION HALL4.88m x 5.26m (16'0" x 17'3")
Providing a spacious entrance to the accommodation with a Porcelain tiled floor throughout. Staircase ascending to the first floor accommodation. Inset ceiling spotlights. uPVC double-glazed window to the front elevation. Double doors leading into the lounge and double doors leading into the kitchen/breakfast room.
FORMAL LOUNGE6.68 x 4.55 (21'10" x 14'11")
2 uPVC double-glazed windows to the front elevation. Inset ceiling spotlights throughout. Feature media wall with space for TV and inset 'Living Flame' fire. Double doors leading into the sitting/family/dining room.
ADDITIONAL SITTING/FAMILY/DINING ROOM10.87m x 4.37m (35'8 x 14'4)
A wonderful space including a sitting/family area with vaulted roof light. Vertical radiator. Matching Porcelain tiled floor throughout. Bi-folding doors and full-length double-glazed window leading out onto the side sitting area of garden. Full-length double-glazed window to the rear elevation. Separate dining space. Inset ceiling spotlights. Doorway to the kitchen/breakfast room.
KITCHEN/BREAKFAST ROOM7.14m x 4.83m incl kitchen units (23'5" x 15'10" i
Range of white granite work surfaces complemented by the kitchen units. Space for an American-style fridge-freezer. Integrated dishwasher. Space for a range cooker within the chimney breast. Central island unit with breakfast bar. Porcelain tiled floor throughout. Inset ceiling spotlights. Double-glazed windows to the front and side elevations. Door leading into the utility room.
UTILITY ROOM4.78m x 2.84m wall-to-wall (15'8" x 9'4" wall-to-w
Range of storage cupboards. Matching cupboard concealing the gas boiler. Work surface with inset sink unit. Space and plumbing for washing machine. Space for tumble dryer. Porcelain tiled floor. Inset ceiling spotlights. Double-glazed window to the side elevation. Double-glazed door providing access to the rear. Doorway pleading to the downstairs cloakroom/wc.
DOWNSTAIRS CLOAKROOM/WC
Fitted with a low level toilet and sink unit with mixer tap and tiled splash-back. Inset ceiling spotlights. Obscured double-glazed window to the rear.
FIRST FLOOR LANDING
Providing access to the first floor accommodation. Inset ceiling spotlights. Airing cupboard with slatted shelving.
BEDROOM ONE5.16m x 3.56m wall-to-wall (16'11" x 11'8" wall-to
Double-glazed window to the front elevation with a lovely open outlook over local rooftops with views towards Plymouth Sound and glimpses of the river Tamar and Cornwall in the distance. Range of fitted wardrobes along one wall. Open shelving and hanging rails along the opposite wall. Inset ceiling spotlights. Doorway opening into the ensuite shower room.
ENSUITE SHOWER ROOM2.62m x 2.24m (8'7" x 7'4")
White modern suite comprising a 'P-shaped' walk-in shower with curved shower screen door and shower unit with spray attachment, sink unit with a vanity cupboard beneath and a low level toilet with boxed-in cistern. Vertical towel rail/radiator. Tiled walls. Inset ceiling spotlights.
BEDROOM TWO4.98m to rear of wardrobe x 3.76m (16'4" to rear o
Double-glazed window to the front elevation with a lovely open outlook over local rooftops with views towards Plymouth Sound and glimpses of the river Tamar and Cornwall in the distance. Fitted wardrobe. Inset ceiling spotlights.
BEDROOM THREE
Double-glazed window to the side elevation. Wood-effect laminate floor. Inset ceiling spotlights.
BEDROOM FOUR3.84m x 2.49m (12'7" x 8'2")
Double-glazed window to the side elevation. Sloping ceiling to the rear elevation. Inset ceiling spotlights.
FAMILY BATHROOM2.82m x 2.39m (9'3" x 7'10")
White modern suite comprising an oval-shaped bath with mixer tap, quadrant-style corner shower with curved shower screen doors, sink unit and low level toilet. Vertical towel rail/radiator. Fully-tiled walls. Tiled floor. Inset ceiling spotlights.
GARAGE
A detached garage with a remote double door to the front elevation. uPVC obscured double-glazed door to the rear. Pitched roof providing overhead storage. Power and lighting.
OUTSIDE
The property is approached via an electric set of double gates opening onto a brick-paved driveway and parking area. The property is enclosed by mature well-maintained hedging to both sides. There is a good-sized area of lawn together with mature trees. At the front of the property there are raised planted borders with mature bushes. Adjacent to the property is the detached double garage and beside the garage there is a side storage area. At the far side of the property there is a lovely private sitting area with a resin covering and raised flower beds. The resin continues around the rear of the property through to a further patio and sitting area of garden with a sunken Jacuzzi located behind the garage.
COUNCIL TAX
Plymouth City Council
Council tax band F
AGENT'S NOTE
Planning permission is in place for an additional first floor extension over the lounge to provide a new master bedroom with ensuite. 20/01913/FUL



