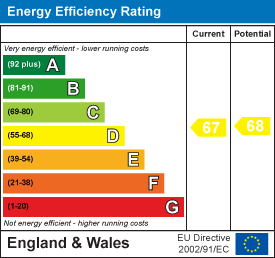Room Descriptions
14 YORK PLACE, STOKE, PLYMOUTH PL2 1BP
ACCOMMODATION
ENTRANCE HALL
Doors to the ground floor accommodation. Staircase ascending to the first floor with a cupboard beneath. Doorway leading to the rear courtyard.
LIVING ROOM4.27m x 3.45m (14' x 11'4)
Situated to the front. Window with fitted blind, curtain and curtain pole. Cupboard housing the gas meter.
KITCHEN/DINING ROOM3.07m x 2.92m (10'1 x 9'7)
Range of base and wall-mounted cabinets with matching fascias, work surfaces and tiled splash-backs. Stainless-steel single-drainer sink unit. Built-in oven. Inset 4-burner gas hob with cooker hood above. Space for free-standing appliances. Space for table and chairs. Wall-mounted gas boiler. Window to the side elevation overlooking the courtyard.
FIRST FLOOR LANDING
Split-level access to the first floor accommodation. Loft hatch.
BEDROOM ONE3.63m x 3.45m (11'11 x 11'4)
Window to the front elevation with fitted blind, curtain and curtain pole.
BEDROOM TWO3.02m x 2.95m (9'11 x 9'8)
Window to the side with curtain and curtain pole.
BATHROOM2.34m x 1.70m (7'8 x 5'7)
White, modern suite comprising bath, wc and pedestal wash handbasin. Partly-tiled walls. Electric shower system over the bath with a glass screen. Feature porthole-style window.
OUTSIDE
Enclosed rear courtyard.

