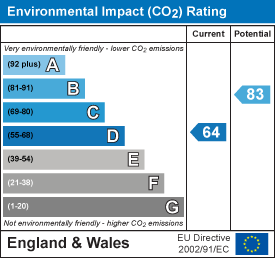Room Descriptions
SUNNYCREST, ORESTON, PLYMOUTH PL9 7RL
ACCOMMODATION
Access to the property is gained via the part double-glazed entrance door leading into the entrance hall.
ENTRANCE HALL
Provides access to the ground floor accommodation. Staircase ascending to the first floor. Feature wood flooring.
DOWNSTAIRS CLOAKROOM/WC1.75 x 0.82 (5'8" x 2'8")
White modern suite comprising a low level toilet and sink unit. Feature wood flooring. Window to the front elevation.
LOUNGE5.29 x 3.89 (17'4" x 12'9")
Chimney breast with wood burner built-in. Feature wood flooring. Double-glazed window to the front elevation. Double doors leading into the kitchen/dining room.
KITCHEN/DINING ROOM6.16 x 4.20 (20'2" x 13'9")
Series of contemporary-style matching eye-level and base units with matching central island. Inset one-&-a-half bowl single drainer sink unit with mixer tap. Number of built-in appliances including an electric oven, built-in hob within the island with an extractor hood above. Breakfast bar area. Large built-in cupboard. Feature wood flooring. Inset ceiling spotlights. Folding double-glazed doors overlooking and opening onto the rear garden.
FIRST FLOOR LANDING
Provides access to the first floor accommodation. Staircase rising to the second floor.
BEDROOM TWO4.40 x 3.11 (14'5" x 10'2")
Double-glazed window to the front elevation. Laminate flooring.
BEDROOM THREE4.04 x 3.11 (13'3" x 10'2")
Double-glazed window to the rear elevation providing views over the surrounding area. Laminate flooring.
BEDROOM FOUR2.12 x 2.17 (6'11" x 7'1")
Double-glazed window to the front elevation. Laminate flooring.
SHOWER ROOM2.01 x 1.98 (6'7" x 6'5")
Comprising a walk-in shower, low level toilet and sink unit. Towel rail/radiator. Fully-tiled walls. Matching tiled floor. Obscured double-glazed window to the rear elevation.
BEDROOM ONE5.15 x 3.47 (16'10" x 11'4")
Located within the the converted loft space is this good-sized main bedroom with a range of built-in storage cupboards and wardrobes. Laminate floor. Double-glazed window to the rear elevation.
GARAGE5.50 x 2.75 (18'0" x 9'0")
Situated to the rear of the property with an up-and-over-style door to the front elevation.
OUTSIDE
At the front of the property there is off-road parking together with a paved and gravelled area. There is an adjacent front garden area which is home to a variety of flowering plants and shrubs. The rear garden has a private paved sitting area, raised planted borders and a gate leading out to the rear parking and access to the garage.
COUNCIL TAX
Plymouth City Council
Council tax band C





