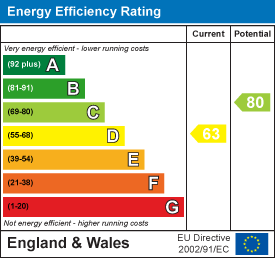Room Descriptions
TORR LANE, HARTLEY, PL3 5TL
THE PROPERTY
A well-proportioned semi-detached house built in the 1930s which has had the benefit of a comprehensive programme of updating, improvement and refurbishment, which was undertaken 9 years ago. The property benefits from quality uPVC double-glazing, gas-fired central heating and privately owned solar panels located on the garage roof.
The accommodation is laid out with a good-sized reception hall, a useful downstairs cloakroom/wc, a generous-sized front-set lounge with a bay window, arch, wood burning stove and double doors opening to a large open-plan modern fitted kitchen/dining room running across the back with French doors opening to the rear and a window overlooking the southerly-facing garden. The kitchen is quality-fitted with integrated appliances and a cupboard housing the recently replaced Ideal gas-fired boiler, which services the central heating and domestic hot water.
At first floor level there are 3 good-sized bedrooms, the master bedroom with built-in wardrobe, and a well-appointed spacious family bathroom comprising a white modern suite.
The property stands on a generous-sized rectangular-shaped plot with good off-street parking to the front. There is side access continuing to a further driveway and leading to the garage, which is set to the rear. The garage is a generous size and has power, lighting and privately owned solar panels on the roof. There is an enclosed landscaped level rear garden with a wide area of patio, lawn and established boundaries. The rear garden receives a good deal of sunshine throughout the afternoon and evening.
LOCATION
Found in this popular, mature, established residential area of Hartley with a good variety of local services and amenities found nearby. The position is convenient for access into the city and close by connections to major routes in other directions.
ACCOMMODATION
ENTRANCE HALL5.61m x 2.24m overall (18'5 x 7'4 overall)
CLOAKROOM/WC1.47m x 0.84m (4'10 x 2'9)
LOUNGE5.08m x 4.19m max dimensions (16'8 x 13'9 max dime
KITCHEN/DINING ROOM6.60m x 4.32m max dimensions (21'8 x 14'2 max dime
FIRST FLOOR LANDING
BEDROOM ONE5.03m x 3.30m floor area (16'6 x 10'10 floor area)
BEDROOM TWO4.32m x 3.68m max dimensions (14'2 x 12'1 max dime
BEDROOM THREE3.10m x 2.79m (10'2 x 9'2)
BATHROOM3.07m x 2.74m (10'1 x 9')
GARAGE6.86m x 3.71m (22'6 x 12'2)
COUNCIL TAX
Plymouth City Council
Council tax band D
SERVICES
The property is connected to all the mains services: gas, electricity, water and drainage.



