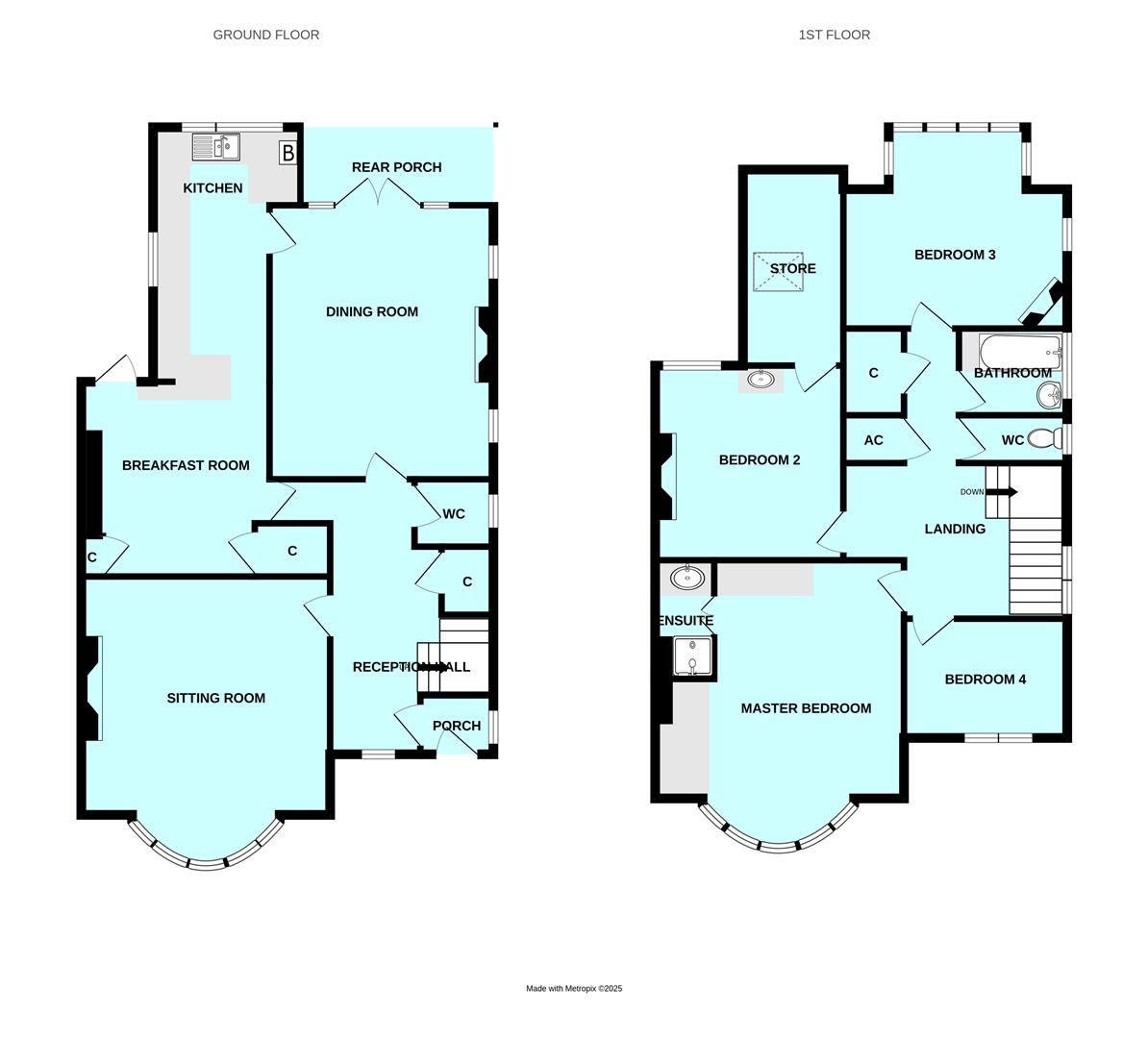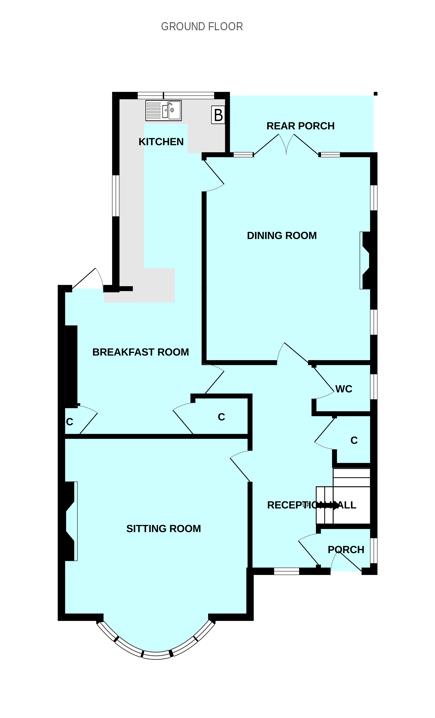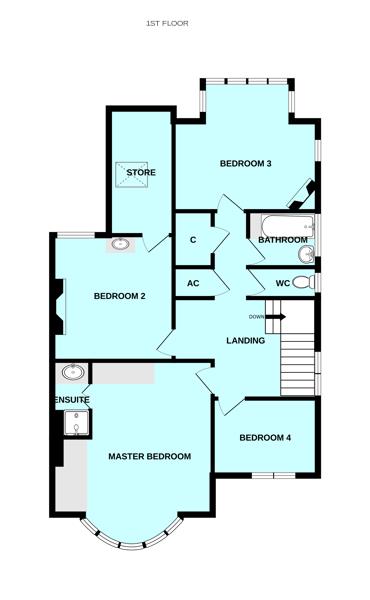Room Descriptions
HILL LANE, HARTLEY, PLYMOUTH, PL3 5QU
SUMMARY
A spacious 1928 built semi-detached house with generously proportioned accommodation offering great potential. The accommodation comprises reception hall, wc, 2 spacious reception rooms, breakfast room, kitchen, 4 bedrooms, master with en-suite shower room, bathroom & separate wc. The property would benefit from updating. Gardens to the front & rear. Private drive.
LOCATION
Found in this prime, popular, established residential area of Hartley bordering on Mannamead with a good variety of local services & amenities to hand. The position convenient for access into the city & close by connection to major routes in other directions.
ACCOMMODATION
A semi-detached house built circa 1928 & apparently designed by the architect for his own occupation, which is somewhat larger than the adjoining similarly styled properties that he designed. Gas central heating with a modern 3 year old Ideal boiler & double-glazing in 2003. The property maintained over the years but would now benefit from a program of refurbishment & improvement. Generously proportioned accommodation laid out over 2 storeys. The property comprises entrance lobby, large reception hall, downstairs cloakroom/wc, 2 spacious reception rooms, breakfast room & kitchen at ground floor level.
At first floor level a landing with airing cupboard & shelved storage cupboard. Access to a master bedroom with en-suite shower room, 3 further good-sized bedrooms, 1 having a store room off, bathroom & separate wc.
Externally with a long private drive & garage to the rear. A front garden & enclosed rear garden enjoying a good degree of privacy.
GROUND FLOOR
ENTRANCE LOBBY1.35m 1.09m (4'5 3'7)
RECEPTION HALL5.84m x 3.02m overall (19'2 x 9'11 overall)
WC1.40m x 1.27m (4'7 x 4'2)
SITTING ROOM5.26m x 4.60m maximum (17'3 x 15'1 maximum)
DINING ROOM5.08m x 4.11m maximum (16'8 x 13'6 maximum)
BREAKFAST ROOM3.61m x 3.48m (11'10 x 11'5)
KITCHEN4.72m x 2.13m (15'6 x 7')
FIRST FLOOR
LANDING
MASTER BEDROOM5.33m x 3.68m floor area maximum (17'6 x 12'1 floo
EN-SUITE SHOWER ROOM2.18m x 1.09m (7'2 x 3'7)
BEDROOM TWO3.56m x 3.43m maximum (11'8 x 11'3 maximum)
STORE3.63m x 2.29m estimated (11'11 x 7'6 estimated)
BEDROOM THREE3.73m x 4.14m maximum (12'3 x 13'7 maximum)
BEDROOM FOUR3.00m x 2.21m (9'10 x 7'3)
BATHROOM2.01m x 1.60m (6'7 x 5'3)
WC2.01m x 0.89m (6'7 x 2'11)
EXTERNALLY
GARAGE4.80m x 2.54m (15'9 x 8'4)
GARDENS TO FRONT & REAR
GARDEN SHED
COUNCIL TAX
Plymouth City Council
Council Tax Band: E
SERVICES PLYMOUTH
The property is connected to all the mains services: gas, electricity, water and drainage.



