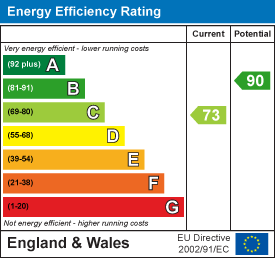Room Descriptions
2 GARDEN PARK CLOSE, ELBURTON, PLYMOUTH PL9 8JL
ACCOMMODATION
A covered entrance leads to a uPVC obscured double-glazed door leading into the entrance hall.
ENTRANCE HALL
Loft hatch. Generous cloak cupboard with power and shelving.
LOUNGE5.12 x 3.13 (16'9" x 10'3")
Picture-style double-glazed window to the front elevation. Fireplace with tiled hearth and surround with inset 'Living Flame' gas fire.
BEDROOM THREE/DINING ROOM3.02 x 2.94 (9'10" x 9'7")
Double-glazed window to the front elevation.
KITCHEN2.94 x 2.67 including kitchen units (9'7" x 8'9" i
Fitted with a series of eye-level and base units with roll-edged work surfaces and tiled splash-backs. Inset single-drainer sink unit. Wall-mounted gas boiler. Space for a gas or electric free-standing cooker. PLEASE NOTE; the dual-fuel cooker that is in situ may be included within the sale price of the property subject to negotiation. Space for under-counter fridge. Window to the side. Part-glazed door providing access to the side utility/porch.
SIDE UTILITY/PORCH2.71 x 1.36 (8'10" x 4'5")
Pitched polycarbonate roof. Double-glazed windows to 3 sides. Door leading to the rear. Light and power. Plumbing and space for a washing machine and tumble dryer.
SHOWER ROOM2.94 x 2.08 (9'7" x 6'9")
Fitted with a white modern suite comprising quadrant-style shower with tiled area surround, shower unit, spray attachment and curved shower screen doors, pedestal wash handbasin with mixer tap and low-level toilet. Obscured double-glazed window to the side. Mirror. Mirror-fronted cabinet.
BEDROOM ONE3.93 x 3.13 (12'10" x 10'3")
Full-length double-glazed window and glazed door providing outlook and access onto the rear patio and garden.
BEDROOM TWO3.93 x 2.63 (12'10" x 8'7")
Double-glazed window to the rear.
OUTSIDE
To the front and side of the property there are lawned and planted areas. To the rear is a further lawned area, enclosed by timber fencing and natural hedging, including a small level patio and mature shrubs. A pathway leads to the garage.
GARAGE2.45 x 5.14 (8'0" x 16'10")
Up-&-over door to the front. Courtesy door to the side. Access is onto Haye Road South.


