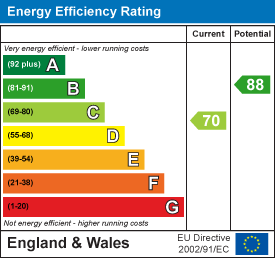Room Descriptions
23 LAVINGTON CLOSE, PLYMPTON, PLYMOUTH PL7 1PL
ACCOMMODATION
uPVC double-glazed door with obscured panel opening into the entrance hall.
ENTRANCE HALL3.39 x 1.75 (11'1" x 5'8")
uPVC double-glazed window to front elevation. Stairs ascending to first floor landing with under-stairs storage cupboard. Laminate wood flooring. Door into the lounge and entrance into the kitchen.
KITCHEN3.4 x 1.8 (11'1" x 5'10")
Matching white base and wall-mounted units with a roll-edge laminate work surface over. Positions for upright fridge, washing machine and cooker. Stainless steel sink unit with mixer tap. Tiled splash-back. Dual aspect room with uPVC double-glazed window to side and front elevations. Tiled effect laminate wood flooring.
LOUNGE/DINER4.14 x 3.62 (13'6" x 11'10")
Feature fireplace with wood mantel and surround. Inset 'Living Flame' glass fronted fire. uPVC double-glazed window to side elevation. uPVC double-glazed sliding patio door out to the rear garden. Laminate wood flooring.
FIRST FLOOR LANDING
Loft hatch. Doors through to bedrooms and bathroom.
BEDROOM ONE3.61 x 2.72 (11'10" x 8'11")
uPVC double-glazed window to rear elevation.
BEDROOM TWO2.65 x 2.78 (8'8" x 9'1")
Two uPVC double-glazed windows to front elevation. Two storage cupboards, one of which houses the Worcester boiler. Both storage cupboards have shelving and hanging rail.
BATHROOM1.93 x 1.66 (6'3" x 5'5")
Matching white suite of panelled bath with Triton electric shower over, wall-mounted wash hand basin with vanity storage cupboard below, and close-coupled wc. Obscured double-glazed window to side elevation. Extractor fan.
OUTSIDE
The property is approached via a concrete path bordered on both sides by a section of stone chippings, this leads to the front door. To the rear of the property is an enclosed garden with paved patio seating area. Some steps lead up to a second seating terrace with a wooden gate giving access out to the allocated two car parking spaces.




