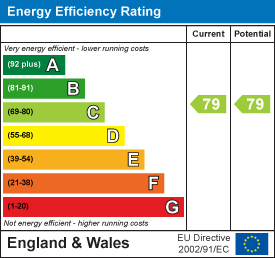Room Descriptions
FLAT 8, ROWTHORPE, 29 HORN LANE, PLYMSTOCK PL9 9BR
ACCOMMODATION
Communal entrance door with entry phone system. Steps rising to the first floor. Solid entrance door into the lobby area of the flat.
LOBBY AREA
Entry phone. Built-in storage cupboard housing the gas boiler. Loft hatch.
OPEN PLAN KITCHEN/LIVING AREA5.23 x 4.60 (17'1" x 15'1")
Dual aspect room with double-glazed window to the side. Full-length double-glazed windows and double doors opening onto a Juliette balcony at the front. Feature laminate flooring. The kitchen area is fitted with a range of matching eye-level and base units with roll-edged work surfaces and tiled splash-backs. Inset single-drainer single-bowl sink unit with mixer tap. Built-in electric oven and hob. Integrated washer-dryer. Small fridge/freezer.
BEDROOM TWO2.94 x 1.80 (9'7" x 5'10")
Double-glazed window to the rear elevation.
BEDROOM ONE3.30 x 3.11 (10'9" x 10'2")
Double-glazed window to the side elevation.
BATHROOM2.12 x 1.72 (6'11" x 5'7")
Fitted with a white contemporary suite comprising bath with mixer tap, spray attachment and shower screen, pedestal wash handbasin and low-level toilet. Obscured double-glazed window to the side elevation.
OUTSIDE
Marked, allocated parking space to the front of the building. Limited visitor parking spaces. To the far side of the building there is use of the communal washing line which is available to the majority of residents.
