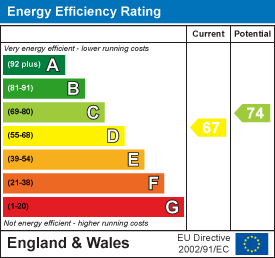Room Descriptions
52 OCEAN COURT, RICHMOND WALK, DEVONPORT, PLYMOUTH
ACCOMMODATION
Front door opening into the hallway.
HALLWAY
Solid maple floor which continues throughout the majority of the apartment. Cupboard housing the Megaflow hot water cylinder.
OPEN PLAN LIVING ROOM & KITCHEN7.57m x 3.94m (24'10 x 12'11)
A generous room providing ample space for dining and seating. Solid maple floor throughout. Within the kitchen area the floor is tiled and there is a range of matching base and wall-mounted cabinets with white gloss fascias, contrasting work surfaces and tiled splash-backs. One-&-3/4 bowl corner-style single-drainer sink unit. Free-standing appliances include a fridge/freezer, dishwasher and washer/dryer. Double oven which includes a combination microwave. Inset hob with cooker hood above. Spotlighting. Wall-mounted slimline electric heater. To the rear of the room there are full-width sliding double-glazed doors which open onto the balcony.
BEDROOM ONE4.04m x 2.90m (13'3 x 9'6)
A generous double bedroom which opens onto the balcony, with superb views. Solid maple floor throughout. Wardrobe.
BEDROOM TWO1.98m x 1.96m (6'6 x 6'5)
A small single bedroom with solid maple floor.
SHOWER ROOM1.96m x 1.70m (6'5 x 5'7)
Fitted with an enclosed shower, wc and wash handbasin. Tiling to the walls and floor. Towel rail/radiator. Mirror. Medicine cabinet.
OUTSIDE
Covered parking with a lockable storage shed behind. Opposite the main entrance to the apartment is an additional lockable storage shed with power. A balcony laid with slate tiles, balustrade and glass runs the full width of the property with stunning views.

