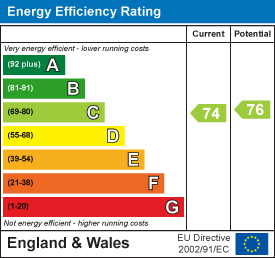Room Descriptions
HORN LANE, PLYMSTOCK, PL9 9BS
ACCOMMODATION
Access to the property is gained via the double-glazed entrance door opening into the entrance vestibule.
ENTRANCE VESTIBULE
Stairs rising to the accommodation.
LANDING
Doors providing access to the accommodation.
LOUNGE4.50 into bay x 3.61 into alcove (14'9" into bay x
Double-glazed bay window to the front elevation.
BEDROOM TWO2.36 x 2.22 (7'8" x 7'3")
Located to the front of the property. Double-glazed window to the front elevation.
BEDROOM ONE3.85 x 3.23 (12'7" x 10'7")
Located to the rear with 2 built-in wardrobes either side of the chimney breast. Mirror-fronted built-in cupboard housing the gas boiler. Double-glazed window to the rear elevation.
DINING ROOM2.62 x 2.22 (8'7" x 7'3")
Built-in storage cupboard. Double-glazed window to the side elevation. Opening leading into the kitchen.
KITCHEN2.97 x 1.61 (9'8" x 5'3")
Range of matching eye-level and base units with rolled-edge work surfaces and tiled splash-backs. Inset stainless-steel single drainer one-&-a-half bowl sink unit. Inset 4-ring gas hob with electric oven beneath. Space and plumbing for a washing machine. Please note that the free-standing fridge-freezer located in the alcove is included within the tenancy. Double-glazed window to the rear elevation. Folding door leading into the bathroom.
BATHROOM2.57 x 1.51 (8'5" x 4'11")
White modern suite including a panel bath with shower screen and shower unit, low level wc and a sink unit with a cupboard beneath. Vertical towel rail/radiator. Window to the rear elevation.
AGENT'S NOTE
Plymouth City Council
Council tax band A



