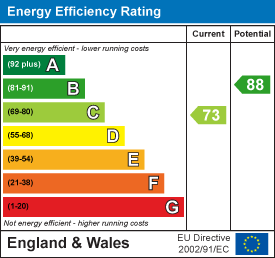Room Descriptions
WESTHAYS CLOSE, STADDISCOMBE, PL9 9RY
ACCOMMODATION
Access to the property is gained via the uPVC part double-glazed entrance door leading into the entrance hall.
ENTRANCE HALL3.39 x 1.97 (11'1" x 6'5")
Laminate floor. Stairs rising to the first floor accommodation. Doors providing access to the ground floor accommodation.
LOUNGE3.38 x 3.86 (11'1" x 12'7")
Laminate floor. Double-glazed window to the front elevation.
KITCHEN/DINING ROOM5.95 x 3.08 incl kitchen units (19'6" x 10'1" incl
Series of white matching eye-level and base units with work surfaces and tiled splash-backs. Inset stainless-steel one-&-a-half bowl single drainer sink unit. Built-in 4-ring gas hob with adjacent double oven. Integrated fridge-freezer. Integrated washing machine. Cupboard housing the gas boiler. Double-glazed window to the rear elevation. Sliding double-glazed patio doors leading out to the garden. Tiled floor.
FIRST FLOOR LANDING
Loft hatch. 2 built-in cupboards, one for storage and the other houses the hot water cylinder. Doors providing access to the first floor accommodation.
BEDROOM ONE3.27 x 2.78 to wardrobe face (10'8" x 9'1" to ward
Mirror-fronted recessed wardrobe. Window with a nice outlook over local rooftops towards countryside.
BEDROOM TWO3.08 x 2.56 (10'1" x 8'4")
Double-glazed window to the front elevation.
BEDROOM THREE3.27 x 2.16 at widest points (10'8" x 7'1" at wide
Double-glazed window to the front elevation.
BATHROOM1.67 x 1.67 (5'5" x 5'5")
White suite comprising a pedestal wash hand basin and a panel bath. Obscured double-glazed window to the rear elevation.
WC1.67 x 0.77 (5'5" x 2'6")
Low level toilet. Obscured double-glazed window to the rear elevation.
OUTSIDE
There is a terraced garden and rockery area to the front with steps leading down to a covered entrance with adjacent storage cupboard. To the rear there is a sitting area adjacent to the rear of the property. A central path leads to a rear gate with lawned areas either side. The rear garden is enclosed by timber fencing. The rear gate leads to a pedestrian lane leading to the residents' parking area and the allocated parking space.
COUNCIL TAX
Plymouth City Council
Council tax band B



