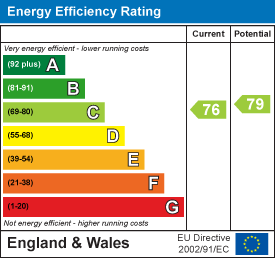Room Descriptions
OLD LAIRA ROAD, LAIRA, PL3 6AG
ACCOMMODATION
Access to the building is gained via communal entrances both to the front and rear with an entry phone system to the front. Stairs ascending to the first floor. Access into the flat is gained through the wooden entrance door leading into an entrance lobby.
ENTRANCE LOBBY
Built-in cupboard housing the electric consumer unit. Entry phone system. Doors providing access to the accommodation.
BEDROOM ONE2.53 x 4.20 to rear of wardrobe (8'3" x 13'9" to r
Double-glazed window to the front elevation. Mirror-fronted full-length wardrobe along one wall.
BEDROOM TWO3.09 x 2.50 at widest points incl door recess (10'
Double-glazed window to the front elevation. Built-in wardrobe.
BATHROOM1.79 x 1.74 (5'10" x 5'8")
White suite comprising pedestal wash handbasin, low level toilet and panel bath with twin handgrips, shower unit and spray attachment over and curtain.
LOUNGE3.93 x 2.85 (12'10" x 9'4")
Double-glazed window to the rear elevation with a pleasant outlook over local rooftops and glimpses of the river Plym. Opening into the kitchen area.
KITCHEN AREA3.12 x 1.10 (10'2" x 3'7")
Matching base and eye level units with rolled-edge work surfaces and tiled splash-backs. Inset 4-ring gas hob with an electric oven beneath. Inset sink with mixer tap. Space and plumbing for washing machine. Space for an under-counter fridge-freezer. Wall-mounted gas boiler.
OUTSIDE
1 allocated parking space adjacent to the building. To the rear there is an open patio communal area with washing line.

