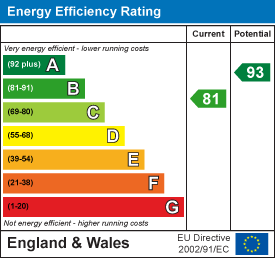Room Descriptions
ASHBROOK STREET, SALTRAM MEADOW, PL9 7FH
ACCOMMODATION
Access to the property is gained via the part obscured double-glazed entrance door opening into the entrance hall.
ENTRANCE HALL
Stairs rising to the first floor. Built-in cloak cupboard. Doors providing access to the ground floor accommodation.
DOWNSTAIRS CLOAKROOM/WC1.49 x 0.99 (4'10" x 3'2")
White low level wc and sink unit with a vanity cupboard beneath.
KITCHEN/BREAKFAST ROOM4.27 x 3.25 (14'0" x 10'7")
Comprising a series of matching eye-level and base units with rolled-edge work surfaces and tiled splash-backs. Inset single drainer single bowl sink unit with mixer tap. Built-in 4-ring gas hob with an electric oven beneath. Space and plumbing for washing machine. Space for fridge-freezer. Wall-mounted gas boiler. Double-glazed window to the front and rear elevations.
DINING ROOM4.26 x 2.56 (13'11" x 8'4")
Double-glazed window to the front and side elevations. Double doors leading out onto the rear garden.
FIRST FLOOR LANDING
Stairs rising to the second floor. Built-in storage cupboard with shelving and hanging rail. Doors providing access to the first floor accommodation.
BEDROOM ONE4.26 x 2.65 at widest points (13'11" x 8'8" at wid
A dual aspect main bedroom with full-length double-glazed window to the front elevation and double-glazed window to the rear. Door leading to the ensuite shower room.
ENSUITE SHOWER ROOM2.11 x 1.18 excl shower cubicle (6'11" x 3'10" exc
White suite comprising a corner shower cubicle with sliding shower doors, tiled area surround and rainfall head, low level toilet and a pedestal wash basin. Vertical towel rail/radiator.
LOUNGE4.23 x 3.36 narrowing to 2.55 (13'10" x 11'0" narr
A triple aspect room with a full-length double-glazed window to the front and side elevations and a double-glazed window to the rear.
SECOND FLOOR LANDING
Loft hatch. Double-glazed window to the rear elevation. Built-in storage cupboard. Doors providing access to the second floor accommodation.
BEDROOM TWO4.26 x 2.83 (13'11" x 9'3")
Double-glazed windows to the front and rear elevations.
FAMILY BATHROOM2.02 x 2.02 (6'7" x 6'7")
White modern suite comprising a panel bath with twin handgrips and tiled area surround, pedestal wash basin and low level toilet. Obscured double-glazed window to the front elevation.
BEDROOM THREE3.41 x 2.02 (11'2" x 6'7")
Double-glazed windows to the front and side elevations.
BEDROOM FOUR2.62 x 2.13 at widest points (8'7" x 6'11" at wide
Double-glazed windows to both the side and rear elevations.
OUTSIDE
To the rear of the property is a fenced and walled enclosed garden with a good paved area and adjacent lawned section. A gate leads to the driveway and single garage.
COUNCIL TAX
Plymouth City Council
Council tax band D




