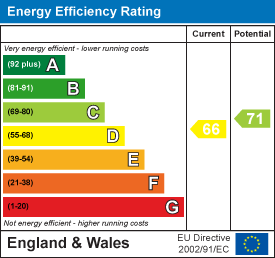Room Descriptions
SMITHALEIGH FARM, SMITHALEIGH PL7 5AX
ACCOMMODATION
uPVC door leading into the entrance hall.
ENTRANCE HALL
Radiator. Opening with step leading down into the kitchen/living area.
KITCHEN/LIVING AREA5.74 x 4.11 (18'9" x 13'5")
Dual aspect room with double-glazed windows to the front and rear elevations. Wood-effect laminate floor. 2 radiators. The kitchen area is fitted with a series of contemporary-style matching eye-level and base units with work surfaces, tiled splash-backs and inset single-drainer sink unit with mixer tap. Built-in 4-ring electric hob with extractor hood above and electric oven beneath. Cupboard concealing the boiler.
BATHROOM2.08 x 1.77 (6'9" x 5'9")
The bathroom is fitted with a contemporary suite comprising bath with shower screen, mixer tap and shower unit with spray attachment, sink unit with mixer tap and vanity cupboard beneath and a low-level toilet. Continuation of the wood-effect laminate flooring. Obscured double-glazed window to the rear. Radiator.
BEDROOM ONE3.93 x 2.75 (12'10" x 9'0")
Double-glazed window to the front. Radiator.
BEDROOM TWO2.84 x 2.16 (9'3" x 7'1")
Double-glazed window to the rear. Radiator.
REAR PASSAGE
Door leading out to the rear garden.
OUTSIDE
There is an allocated parking space within the development, adjacent to the terrace of properties. Stairs rise to the front gate where there is a paved, fenced, enclosed courtyard-style area which is private to this property. We understand that the landlord will be providing a storage shed within the small section of courtyard. A path leads through to the rear and adjacent to the rear of the property there is a gravelled pathway with steps rising to an elevated, enclosed section of garden laid to lawn with a rural outlook.

