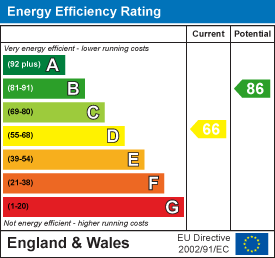Room Descriptions
SLATELANDS CLOSE, PLYMPTON PL7 1XJ
ACCOMMODATION
Composite front door with obscured double-glazed panels opening into the entrance vestibule.
ENTRANCE VESTIBULE1.36 x 1.37 (4'5" x 4'5")
uPVC double-glazed window to the front. Tiled floor. Wooden door with glazed panels opening into the lounge.
LOUNGE5.26 x 3.94 (17'3" x 12'11")
uPVC double-glazed window to the front. Staircase rising to the first floor landing with storage cupboard fitted beneath. Wooden door with glazed panels opening into the kitchen/diner.
KITCHEN/DINER3.95 x 2.79 (12'11" x 9'1")
Matching base and wall-mounted units with roll-edged laminate work surfaces and inset stainless-steel sink unit with tiled splash-backs and 4 ring gas hob with a filter hood over. Integrated oven and spaces for upright fridge/freezer, dishwasher and washing machine. Wall-mounted boiler. Tiled floor. uPVC double-glazed window to the rear. uPVC double-glazed French doors opening up to the rear garden.
FIRST FLOOR LANDING
Doors leading to the bedrooms and bathroom. Access hatch to roof void.
BEDROOM ONE3.95 x 3.64 (12'11" x 11'11")
uPVC double-glazed window to the front.
BEDROOM TWO3.95 x 2.8 (12'11" x 9'2")
uPVC double-glazed window to the rear overlooking the rear garden.
BATHROOM2.47 x 1.42 (8'1" x 4'7")
Matching suite comprising panelled bath with electric Mira shower over, pedestal wash hand basin and close-coupled wc. Partly-tiled walls. Chrome heated towel rail. Door to shelved storage cupboard. Obscured uPVC double-glazed window to the side.
OUTSIDE
The property is approached via a driveway providing off-road parking for 2 cars. A path leads to the front door and a courtesy wooden gate provides access to the enclosed rear garden where there is a decked seating area and section of lawn, a patio towards the rear boundary and 2 sheds.
AGENT'S NOTE
Plymouth City Council
Council Tax Band B



