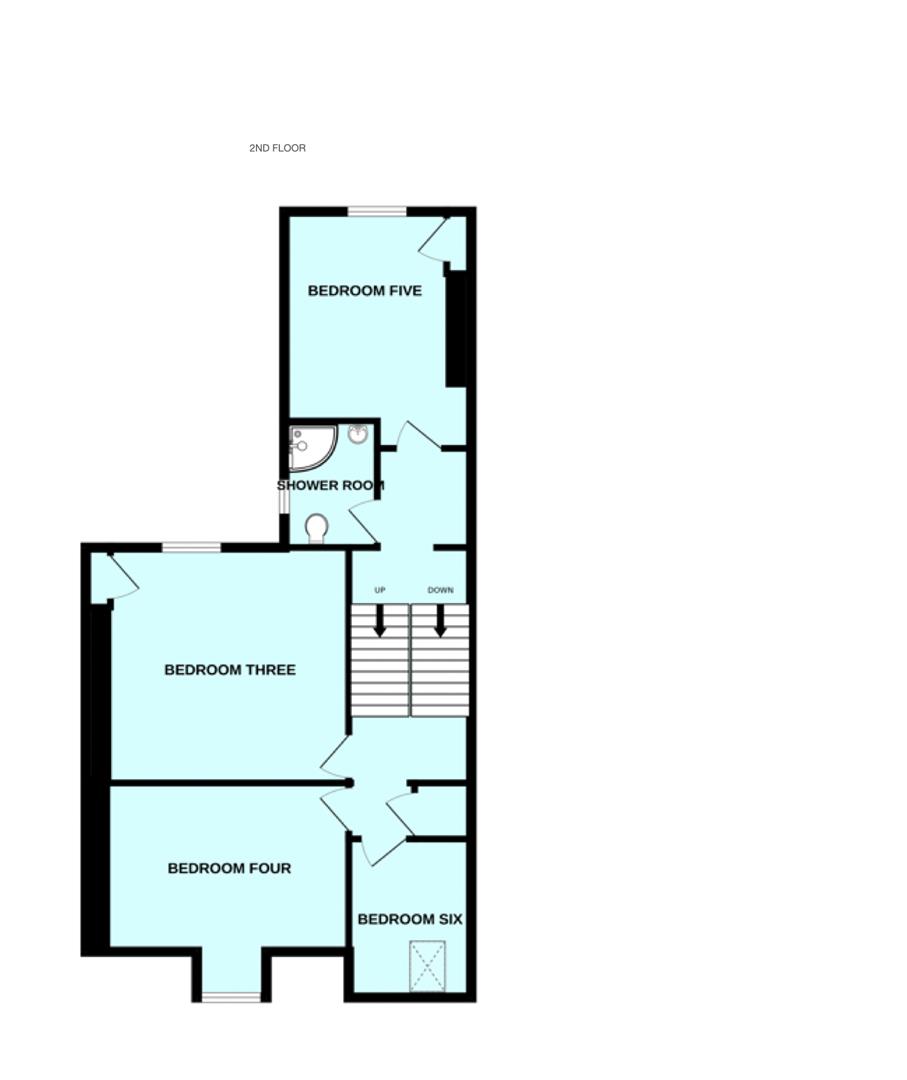Room Descriptions
ALFRED STREET, THE HOE, PLYMOUTH PL1 2RP
ACCOMMODATION
Front door opening into the entrance hall.
ENTRANCE HALL9.70m x 2.11m (31'10 x 6'11)
Laminate flooring. Mosaic quarry-tiled floor in the vestibule. High ceilings with ornate coving and corbels. Feature leaded stained-glass door to the rear. Staircase ascending to the first floor. Doorway concealing the staircase, leading down to the basement. Wall-mounted coat hooks. alcove with additional coat hooks. Built-in larder with partly-glazed door and shelving.
LOUNGE4.83m x 4.27m (15'10 x 14')
Sash window, with shutters, to the front elevation. Tiled fireplace and hearth. High ceilings with ornate coving, ceiling rose and picture rail. Bi-folding arched internal doors opening into the dining room.
DINING ROOM4.27m x 4.24m (14' x 13'11)
Sash window to the rear elevation. Ornate coving, ceiling rose and picture rail. Matching chimney breast to the lounge with provision for fireplace.
KITCHEN3.45m x 2.92m (11'4 x 9'7)
Yet to be fitted, but with plumbing and power. Window to the side elevation. Built-in original storage either side of the chimney breast. Glazed double doors opening into the utility.
UTILITY2.13m x 1.88m (7' x 6'2)
Plumbing for washing machine. Window and doorway leading to the rear courtyard.
WC/CLOAKROOM
Fitted with a wc and wall-mounted basin. Partly-tiled walls. Fitted shelf and hanging rail. Obscured window to the side elevation.
FIRST FLOOR LANDING
Providing access to the first floor tenement accommodation. Staircase ascending to the next landing.
TENEMENT VESTIBULE
Corner storage cupboard. Recessed airing cupboard fitted with electric heater and slatted shelving. Doorway providing access to the bathroom whilst a separate door leads to the additional wc.
BATHROOM3.07m x 2.97m (10'1 x 9'9)
A generous bathroom with a centrally-fitted bath, shower system, shower screen and mixer tap shower attachment, pedestal wash handbasin and wc. Around the bath, toilet and basin there is waterproof panelling to the walls. Electric heated towel rail. Recessed cupboard. Sash window, with fitted blinds, to the rear elevation.
ADDITIONAL WC/LAUNDRY
Fitted with a push button flush wc. Cupboard housing the boiler. Sink unit set into a cabinet. Plumbing for an additional washing machine. Window to the side elevation.
REMAINING LANDINGS
The remaining landings cover the next 2 floors and have a matching, polished, hardwood balustrade with a leaded, stained-glass sash window to the rear elevation. High ceilings. Picture rail. At the very top landing there is a built-in cupboard with coat hooks and including a loft access hatch.
BEDROOM ONE6.48m x 4.24m (21'3 x 13'11)
Superb large double bedroom with 2 sash windows to the front elevation. Chimney breast with a marble fireplace surround. High ceilings with ornate coving. Ceiling rose. Picture rail.
BEDROOM TWO4.27m x 3.96m (14' x 13')
Sash window to the rear elevation. Chimney breast with a cast inset and tiles. Built-in storage either side of the chimney breast. High ceilings with coving. Picture rail.
TOP FLOOR TENEMENT VESTIBULE
Doorways leading to bedroom five and the shower room. Corner-style storage cupboard. Coat hook.
BEDROOM FIVE2.74m x 2.08m (9' x 6'10)
Sash window to the rear elevation. Cast fireplace. Built-in storage to one side of the chimney breast. Coving.
SHOWER ROOM2.21m x 1.88m (7'3 x 6'2)
Corner-style shower with fitted shower system, basin and wc. Partly-tiled walls. Chrome towel rail/radiator. Window to the side elevation.
BEDROOM THREE4.37m x 4.01m (14'4 x 13'2)
Sash window. Tiled fireplace and hearth. Built-in storage to one side of the chimney breast.
BEDROOM FOUR4.01m x 2.97m (13'2 x 9'9)
Window to the front elevation. Access to storage. Cast fireplace.
BEDROOM SIX3.35m x 3.30m (11' x 10'10)
Velux skylight to the front elevation. Wall-mounted shelf.
BASEMENT ENTRANCE HALL
Tiled floor. Cupboard housing the gas and electric meters. Storage area. Overhead consumer units. Partly-glazed door opening into the inner hall.
INNER HALL4.09m x 2.08m (13'5 x 6'10)
Providing access to the accommodation. Staircase ascending to the first floor with an open plan area beneath.
SITTING ROOM5.26m x 4.06m (17'3 x 13'4)
Sash window, with shutters, to the front elevation. Chimney breast with fireplace, timber surround and cast inset with tiles.
BEDROOM4.06m x 3.66m (13'4 x 12')
Fireplace with a marble surround, cast inset and tiles. Window to the rear elevation. Built-in storage either side of the chimney breast, with shelving and hanging rail. Coved ceiling.
KITCHEN3.99m x 3.18m (13'1 x 10'5)
Fitted with matching cabinets, work surfaces and tiled splash-backs. Stainless-steel single-drainer sink unit. Plenty of space for free-standing appliances. Window to the side elevation. Doorway leading to outside.
INNER VESTIBULE
Providing access to the bathroom and rear hall.
BATHROOM
Comprising bath, with shower system over, pedestal wash handbasin and wc. Partly-tiled walls. Window to the side elevation.
REAR HALLWAY/OPTIONAL BEDROOM2.62m x 1.96m (8'7 x 6'5)
Window to the rear. Doorway leading to outside.
GARAGE8.89m x 4.70m (29'2 x 15'5)
New Garolla remote electric roller door to the front elevation. Side access door opening back into the courtyard. Power and lighting. Provision for electric car charging. Water.
OUTSIDE
The rear courtyard is laid to flagstones. Pedestrian rear access gate. Access into the garage. Raised shrub and flower beds. Garden tool shed. The front courtyard is laid with flagstones and tiles together with shrub and flower beds. Outside lighting. Enclosed by railings with its own staircase leading from the pavement
AGENT'S NOTE
The vendors will provide the purchasers a choice of kitchen and utility units of their choice up to a value of £10,000.






