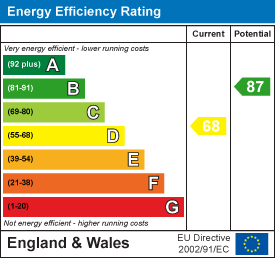Room Descriptions
SPARKE CLOSE, PLYMPTON PL7 2YA
ACCOMMODATION
Obscured uPVC double-glazed door opening into the entrance hall.
ENTRANCE HALL1.8 x 1.19 (5'10" x 3'10")
Staircase rising to the first floor landing. Wooden door opening into the lounge.
LOUNGE4.41 x 3.66 (14'5" x 12'0")
uPVC double-glazed window to the front. Dado rail. Under-stairs storage cupboard. Television point. Ceiling spotlighting. Open plan access into the dining area.
DINING AREA3.1 x 3.02 (10'2" x 9'10")
Ample space for a dining table. Dado rail. Ceiling spotlighting. Aluminium double-glazed door opening to the rear garden. Storage cupboard. Archway opening into the kitchen.
KITCHEN3.18 x 2.26 (10'5" x 7'4")
Fitted with a range of matching base and wall-mounted units incorporating roll-edged laminate work surfaces with inset one-&-a half bowl sink unit with mixer tap. Spaces for cooker, upright fridge/freezer and washing machine. Laminate wood flooring. uPVC double-glazed window to the rear.
FIRST FLOOR LANDING
Doors providing access to the first floor accommodation. Access hatch to roof void.
BEDROOM ONE3.61 x 2.89 (11'10" x 9'5")
uPVC double-glazed window to the front. Storage cupboard acting as a wardrobe, with hanging rail and shelving. Airing cupboard housing the Worcester combination boiler.
BEDROOM TWO2.65 x 2.48 (8'8" x 8'1")
uPVC double-glazed window to the rear. Fitted wardrobe with hanging rail and shelving.
BEDROOM THREE2.67 x 2.38 (8'9" x 7'9")
uPVC double-glazed window to the front. Over-stairs storage cupboard.
BATHROOM2.82 x 1.67 (9'3" x 5'5")
Fitted with a matching white suite comprising panelled bath with an electric shower over, pedestal wash handbasin and close-coupled wc. Partly-tiled walls. Wall-mounted medicine cupboard with shelving. 2 obscured uPVC double-glazed windows to the rear. Ceiling spotlighting.
OUTSIDE
The property is approached via a concrete path, bordered by an area of lawn and stone chippings, leading to the front door. To the rear is an east-facing enclosed garden with a paved patio seating area which runs alongside one of the boundaries towards the rear access, bordered by slate chippings and a corner section of lawn. Steps lead down from the patio to a storage shed. A wrought iron gate provides access to a walkway, which leads to a garage in a block.
GARAGE
Up-&-over door.
AGENT'S NOTE
Plymouth City Council
Council Tax Band: B



