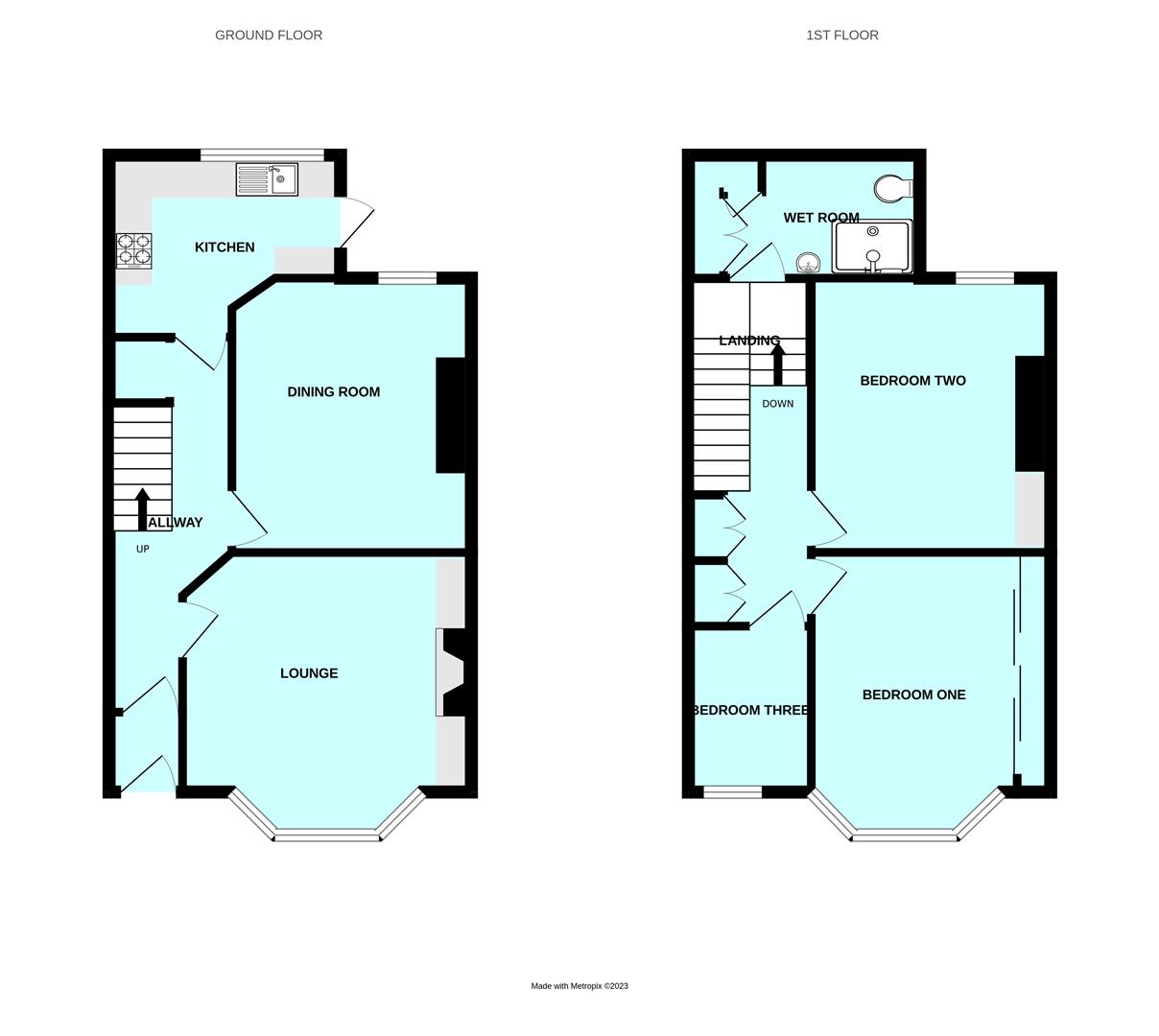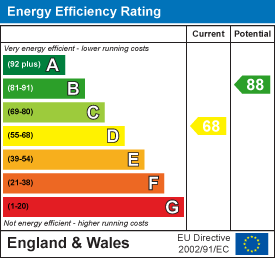Room Descriptions
CLEVELAND ROAD, ST JUDES, PLYMOUTH PL4 9DF
ACCOMMODATION
Front door opening into the entrance vestibule.
ENTRANCE VESTIBULE
Obscured, glazed door leading into the hallway.
HALLWAY
Providing access to the ground floor accommodation. Stairs ascending to the first floor with cupboards beneath.
LOUNGE4.04m x 4.09m into bay (13'3 x 13'5 into bay)
Bay window to the front elevation with lovely views over the local bowling green. High ceilings with coving. Chimney breast with fireplace.
DINING ROOM3.66m x 3.28m (12' x 10'9)
Chimney breast. Window to the rear elevation. High ceilings with coving.
KITCHEN3.25m x 2.49m max (10'8 x 8'2 max)
Base and wall-mounted cabinets with matching fascias, work surfaces and tiled splash-backs. Stainless-steel single-drainer one-&-a-half bowl sink unit. Space for free-standing fridge/freezer and free-standing cooker. Space and plumbing for washing machine. Small breakfast bar. Window to the rear elevation. Doorway leading to outside.
FIRST FLOOR LANDING
Providing split-level access to the first floor accommodation. High-level rear window providing natural light to the staircase. Built-in storage cupboards.
BEDROOM ONE4.06m into bay x 3.33m to rear of wardrobe (13'4 i
Bay window to the front elevation with views over the bowling green. Built-in wardrobes with sliding doors. High ceilings.
BEDROOM TWO3.68m x 3.33m (12'1 x 10'11)
Window to the rear elevation. High ceilings. Shelving and cupboard to one side of the chimney breast.
BEDROOM THREE2.26m x 1.78m (7'5 x 5'10)
Window to the front elevation with views over the bowling green. 2 wall-mounted shelves. High ceilings.
WET ROOM3.25m x 1.70m wall-to-wall (10'8 x 5'7 wall-to-wal
Comprising wc, wall-mounted basin, and walk-in shower area with an electric shower system, shower rail and curtain. Waterproof floor. Tiling to the walls. Storage cupboards. Boiler cupboard. Obscured window to the rear elevation.
OUTBUILDING1.98m x 1.93m (6'6 x 6'4)
Access door. Window. Fitted shelving.
OUTSIDE
Rear courtyard with access gate opening onto the service lane. Outside wc fitted with a high-flush cistern. Further storage shed.
AGENT'S NOTE
Plymouth City Council
Council Tax Band: B



