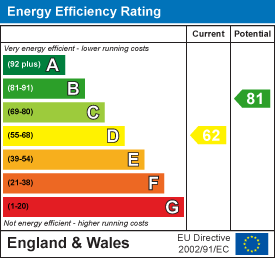Room Descriptions
HOMER RISE, ELBURTON, PL9 8NE
ACCOMMODATION
Front door opening into the porch.
ENTRANCE PORCH
Feature archway. Tiled floor. Obscured windows to the 3 elevations. Obscured glazed timber door opening into the reception hall.
RECEPTION HALL4.24m x 2.34m (13'11 x 7'8)
Exposed and polished floorboards throughout. High ceiling with coving and picture rail. Corner-sited cupboard housing the gas boiler.
LOUNGE4.29m into bay x 3.76m (14'1 into bay x 12'4)
3-sided bay window to the front elevation. 2 windows to the side elevation either side of the chimney breast. High ceiling with picture rail.
DINING ROOM4.27m into bay x 3.78m (14' into bay x 12'5)
3-sided bay window to the front elevation. High ceiling with coving and picture rail.
KITCHEN3.71m x 2.46m (12'2 x 8'1)
Range of cabinets with matching fascias, work surfaces and tiled splash-backs. Breakfast bar. Stainless-steel single drainer sink unit. Built-in double oven and grill. Separate electric hob. Space for free-standing fridge-freezer. High ceiling. Dual aspect with windows to the rear and side elevations. Lovely views from the rear. Partly-glazed doorway leading to the rear porch.
REAR PORCH
uPVC double-glazed windows providing fabulous panoramic views from Plymouth around to Dartmoor. Plumbing for washing machine. Steps leading to the rear door, which in turn leads to outside.
BEDROOM ONE3.76m x 3.15m (12'4 x 10'4)
High ceiling with picture rail. Window to the side elevation.
BEDROOM TWO3.56m x 3.25m (11'8 x 10'8)
High ceiling with picture rail. Dual aspect with windows to the rear and side elevations. Fabulous views over the garden and beyond.
BEDROOM THREE2.84m x 2.44m (9'4 x 8')
Wall-mounted cupboards and shelf. High ceiling and picture rail. Window to the rear elevation with views over the garden and beyond.
BATHROOM2.49m x 1.88m (8'2 x 6'2)
Comprising a bath, separate shower, pedestal basin and wc. Wall-mounted mirror. Feature half-panelling to the walls. Exposed and painted floorboards. High ceiling with picture rail. Obscured window to the side elevation.
ADDITIONAL WC2.49m x 0.97m (8'2 x 3'2)
WC and pedestal basin with a cabinet above. Loft hatch. Obscured window to the side elevation.
GARAGE4.39m x 2.34m (14'5 x 7'8)
Timber double doors providing access. Power and lighting.
SUB FLOOR STORAGE
Accessed via the driveway through a hatchway. Limited head height. Housing the gas meter, electric meter and consumer unit.
OUTSIDE
To the front, there are 2 raised beds and paving providing access to the main front door. A pathway leads around one side elevation and the driveway runs along the other side elevation. The driveway leads to a parking area and provides access to the integral garage. Adjacent to the property is a paved patio area beyond which the gardens are laid to lawn together with a variety of mature planting. From the lawn a pathway continues to a secondary area of garden where there is a greenhouse and fruit trees.
COUNCIL TAX
Plymouth City Council
Council tax band D

