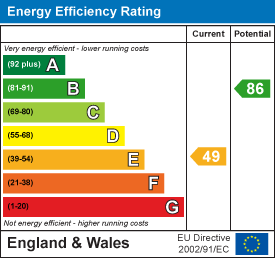Room Descriptions
LONGLANDS DRIVE, HEYBROOK BAY, PL9 0AE
ACCOMMODATION
Front door opening into the entrance hall.
ENTRANCE HALL
Providing access to the accommodation. Loft hatch. Boiler cupboard with slatted shelving.
LOUNGE/DINING ROOM6.07m x 4.52m max dimensions (19'11 x 14'10 max di
An 'L-shaped' room with windows and doors to 2 elevations. Doorway opening into the sun lounge/ Doorway opening into the kitchen.
KITCHEN3.48m x 2.72m (11'5 x 8'11)
A modern fitted kitchen with white gloss fascias, work surfaces and tiled splash-backs. Glass inset one-&-a-half bowl single drainer sink unit. AEG oven and grill. Inset hob with cooker hood above. Space for a free-standing fridge-freezer. Space for additional fridge or freezer beneath the work surface. Access through to the utility room.
UTILITY ROOM
Space for washing machine. Space for dishwasher. Tiled floor. Double-glazed windows with a fitted blind. Doorway leading to outside.
SUN LOUNGE3.38m x 1.50m (11'1 x 4'11)
BEDROOM ONE4.11m x 3.18m (13'6 x 10'5)
Full-height window with a fitted blind. Doorway opening into the ensuite shower room.
ENSUITE SHOWER ROOM2.41m x 1.19m (7'11 x 3'11)
Comprising an enclosed tiled shower fitted with an electric shower system, wc and wall-mounted basin with a tiled splash-back and a mirror above. Wall-mounted fan heater.
BEDROOM TWO3.40m x 3.30m (11'2 x 10'10)
Window with a fitted blind to the front elevation.
BEDROOM THREE3.40m x 2.72m (11'2 x 8'11)
Window with a fitted blind to the front elevation.
FAMILY BATHROOM
Comprising a bath with an electric shower system over and a screen and a pedestal basin Partly-tiled walls. Obscured window with a fitted blind to the side elevation.
SEPARATE WC
Fitted with a wc. Obscured window with a fitted blind to the side elevation.
GARAGE3.71m x 2.44m (12'2 x 8')
Electric door. Power and lighting. Electric meter and consumer unit. Tap.
OUTSIDE
The property is set on a corner plot providing garden areas to all sides. A driveway provides off-road parking and access to the garage. There are paved pathways and patio areas. The main area of the garden to the rear of the property is laid to lawn with bordering shrub and flower beds together with an enclosed area laid to chippings. There is a pitched roof garden shed and outside power points.
COUNCIL TAX
South Hams District Council
Council tax band D

