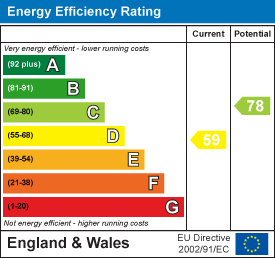Room Descriptions
THE GARDEN FLAT, ELBURTON, PL9 8PR
ACCOMMODATION
Front door opening into the entrance hall.
ENTRANCE HALL
Staircase ascending to the first floor. Access through into the lounge.
LOUNGE3.89m x 4.62m incl stairs (12'9 x 15'2 incl stairs
Window to the front elevation. Open-plan under-stairs storage area. Glazed door leading through to the kitchen/dining room.
KITCHEN/DINING ROOM4.34m x 3.18m (14'3 x 10'5)
Running the full-width of the property. Ample space for dining table and chairs. Range of matching kitchen cabinets with work surfaces and tiled splash-backs. Stainless-steel single drainer sink. Built-in oven with a 4-burner gas hob with a stainless-steel splash-back above. Space for free-standing fridge-freezer. Space and plumbing for washing machine. Wall-mounted gas boiler. Window to the rear elevation overlooking the garden. Doorway to the side leading to outside.
FIRST FLOOR LANDING
Providing access to the bedroom and bathroom.
BEDROOM3.35m x 3.28m (11' x 10'9)
A double bedroom with a window to the rear elevation overlooking the garden. 2 alcoves either side of the chimney breast.
BATHROOM2.24m x 1.65m (7'4 x 5'5)
Comprising a bath with a shower system over and a shower screen, pedestal basin and wc. Partly-tiled walls in white. Window to the rear elevation.
OUTSIDE
To the front of the property there is an area laid to brick paviors with an adjacent shrub and flower bed. A covered area protects the front door. To the side elevation there is a paved area. The rear of the garden has been landscaped and is laid to chippings and artificial grass with bordering shrub and flower beds.
COUNCIL TAX
Plymouth City Council
Council tax band A
AGENT'S NOTE
The property is leasehold with approximately 244 years remaining on the lease,
The ground rent is £40 per annum and the service charge is approximately £500 per annum which includes the maintenance, management charge and insurance.



