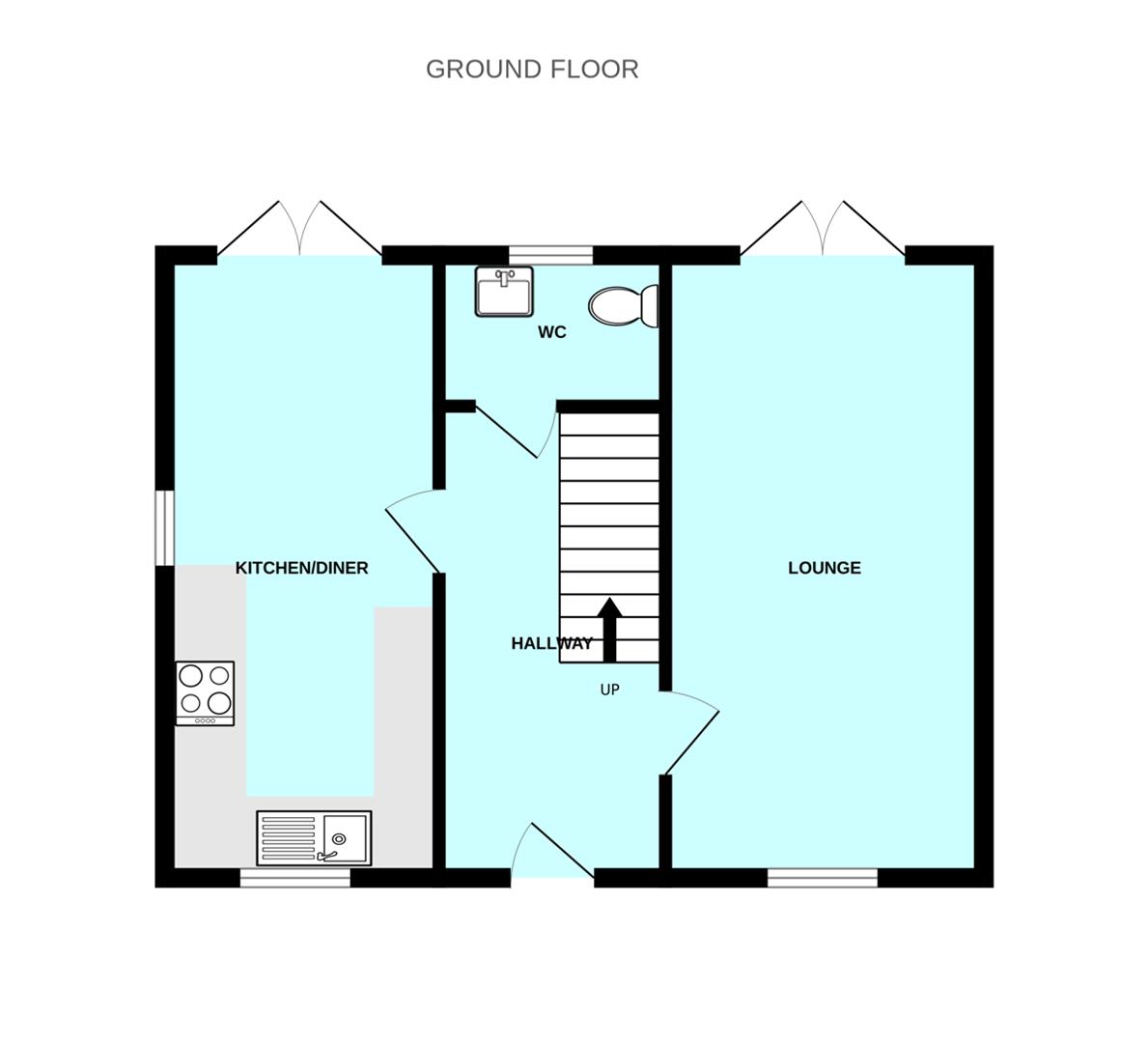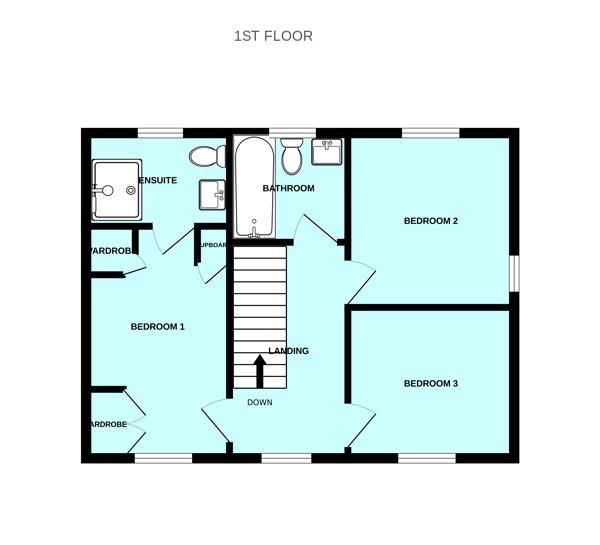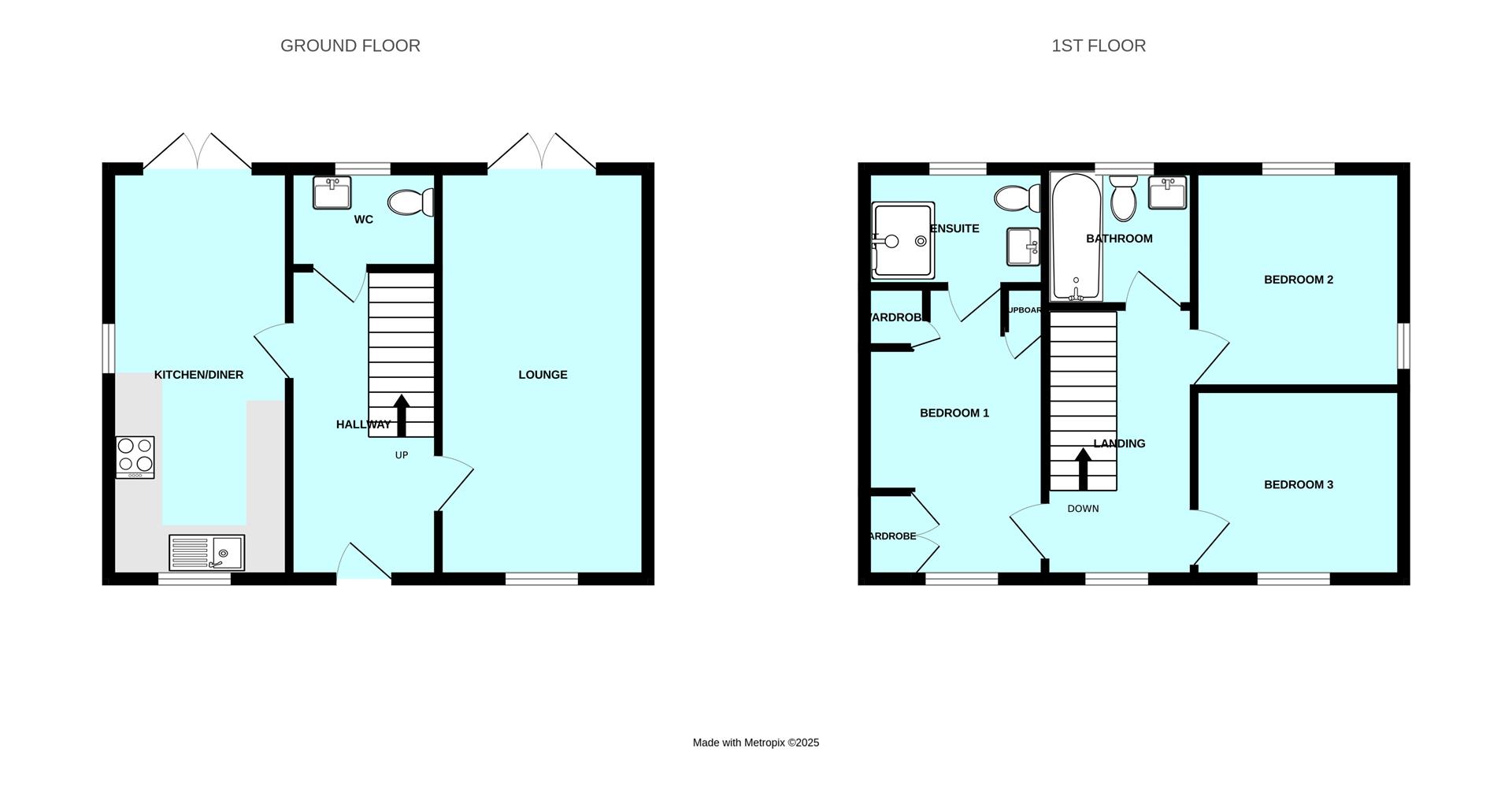Room Descriptions
PERRYFIELD PLACE, SALTRAM MEADOW, PL9 7TF
ACCOMMODATION
Access to the property is gained via the part double-glazed entrance door with obscured double-glazed side panel leading into the entrance hall.
ENTRANCE HALL4.20 x 2.04 (13'9" x 6'8")
Providing access to the accommodation. Stairs rising to the first floor accommodation.
DOWNSTAIRS CLOAKROOM/WC2.04 x 1.37 (6'8" x 4'5")
Fitted with a pedestal wash basin and low level toilet. Obscured double-glazed window to the rear elevation.
LOUNGE5.66 x 2.91 (18'6" x 9'6")
A dual aspect main reception room with a double-glazed window to the front elevation and French-style double doors leading out onto the rear deck.
KITCHEN/DINING ROOM5.67 x 2.50 (18'7" x 8'2")
A triple aspect room with double-glazed windows to the front and side elevations together with French-style double doors leading out onto the rear patio. Within the kitchen area there is a series of white matching eye-level and base units with grey work surfaces and matching up-stands. Built-in appliances including stainless-steel canopied extractor hood above the electric hob with an electric oven beneath. Space and plumbing for washing machine. Space for fridge-freezer. Additional plumbing for a dishwasher. Cupboard concealing the gas boiler.
FIRST FLOOR LANDING
Providing access to the first floor accommodation. Loft hatch. Double-glazed window to the rear elevation.
BEDROOM ONE4.05 x 2.93 (13'3" x 9'7")
Double-glazed window to the rear elevation. Range of fitted bedroom furniture including wardrobes, bedside units and over-head storage cupboards. Doorway opening to the ensuite shower room.
ENSUITE SHOWER ROOM2.59 x 1.50 (8'5" x 4'11")
Comprising a corner shower cubicle with tiled area surround, shower unit with spray attachment, pedestal wash basin and a low level toilet. Obscured double-glazed window to the front elevation.
BEDROOM TWO3.05 x 2.44 (10'0" x 8'0")
A dual aspect room with double-glazed windows to the front and side elevations.
BEDROOM THREE2.50 x 2.42 (8'2" x 7'11")
Double-glazed window to the rear elevation.
BATHROOM2.42 x 1.92 (7'11" x 6'3")
White modern suite comprising a panel bath with a tiled area surround, pedestal wash basin and wc. Obscured double-glazed window to the front elevation.
GARAGE
Up-&-over door to the front elevation. Driveway providing access.
OUTSIDE
There is an open gravelled area to the front of the property. To the rear there is a fenced and walled enclosed garden with a lawned central area, patio sitting area and decked area adjacent to the rear of the property. A pathway leads down to the single garage.
COUNCIL TAX
Plymouth City Council
Council tax band D
SERVICES
The property is connected to all the mains services: gas, electricity, water and drainage.
AGENT'S NOTE
The property is leasehold with 989 years remaining of a 999 year lease. The annual ground rent/service charge is £179.



