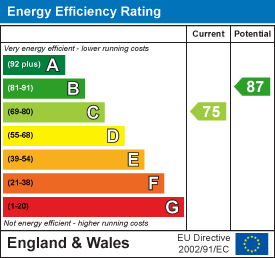Room Descriptions
POTTERS WAY, PLYMPTON, PLYMOUTH PL7 1QP
ACCOMMODATION
Obscured uPVC double-glazed door opening into the entrance hall.
ENTRANCE HALL
Grey wood-effect laminate flooring. Doors leading to the cloakroom, kitchen/breakfast room and the lounge.
DOWNSTAIRS CLOAKROOM1.46 x 0.7 (4'9" x 2'3")
Matching suite comprising close-coupled wc and wall-mounted wash handbasin with tiled splash-back. Grey wood-effect vinyl flooring. Obscured uPVC double-glazed window to the front.
LOUNGE4.82 x 3.27 max (15'9" x 10'8" max)
uPVC double-glazed window to the rear. Under-stairs storage cupboard. Grey wood-effect laminate flooring. Square arch opening into the conservatory.
CONSERVATORY2.6 x 2.48 (8'6" x 8'1")
Continuation of the grey wood-effect laminate flooring. uPVC double-glazed windows to the side and rear. uPVC double-glazed roof windows. uPVC double-glazed French doors opening to the rear garden. Plumbed with a radiator.
KITCHEN/BREAKFAST ROOM3.99 x 2.77 (13'1" x 9'1")
Fitted with a range of matching base and wall-mounted units incorporating roll-edged laminate work surfaces with inset 4-ring gas hob and filter hood above and inset one-&-a-half bowl stainless-steel sink unit with mixer tap and tiled splash-back. Fitted oven. Spaces for fridge/freezer, dishwasher, washing machine and tumble dryer. Wall-mounted Worcester boiler. uPVC double-glazed window to the front. Grey wood-effect laminate flooring.
FIRST FLOOR LANDING
Doors providing access to the first floor accommodation. Shelved airing cupboard. Access hatch to roof void.
BEDROOM ONE3.53 x 2.68 (11'6" x 8'9")
Fitted wardrobes with twin doors, hanging rail and shelving. uPVC double-glazed window to the rear overlooking the garden and local playing fields.
BEDROOM TWO2.99 x 2.77 (9'9" x 9'1")
uPVC double-glazed window to the front. Fitted wardrobe with hanging rail and shelving.
BEDROOM THREE2.5 x 2 (8'2" x 6'6")
uPVC double-glazed window to the rear overlooking the garden and local playing fields.
BATHROOM1.91 x 1.86 (6'3" x 6'1")
Matching white suite comprising panel bath with a fitted shower over, pedestal wash handbasin and close-coupled wc. Partly-tiled walls. Obscured uPVC double-glazed window to the front. Grey wood-effect vinyl flooring.
OUTSIDE
There is an allocated parking space to the front of the property and a paved path leads to the front door. To the rear there is an enclosed garden which has been laid for ease of maintenance, including a paved patio seating area and a raised planter with inset shrubs and plants running along 2 sides. Wooden gate providing access to the local playing fields.
AGENT'S NOTE
Plymouth City Council
Council Tax Band: C



